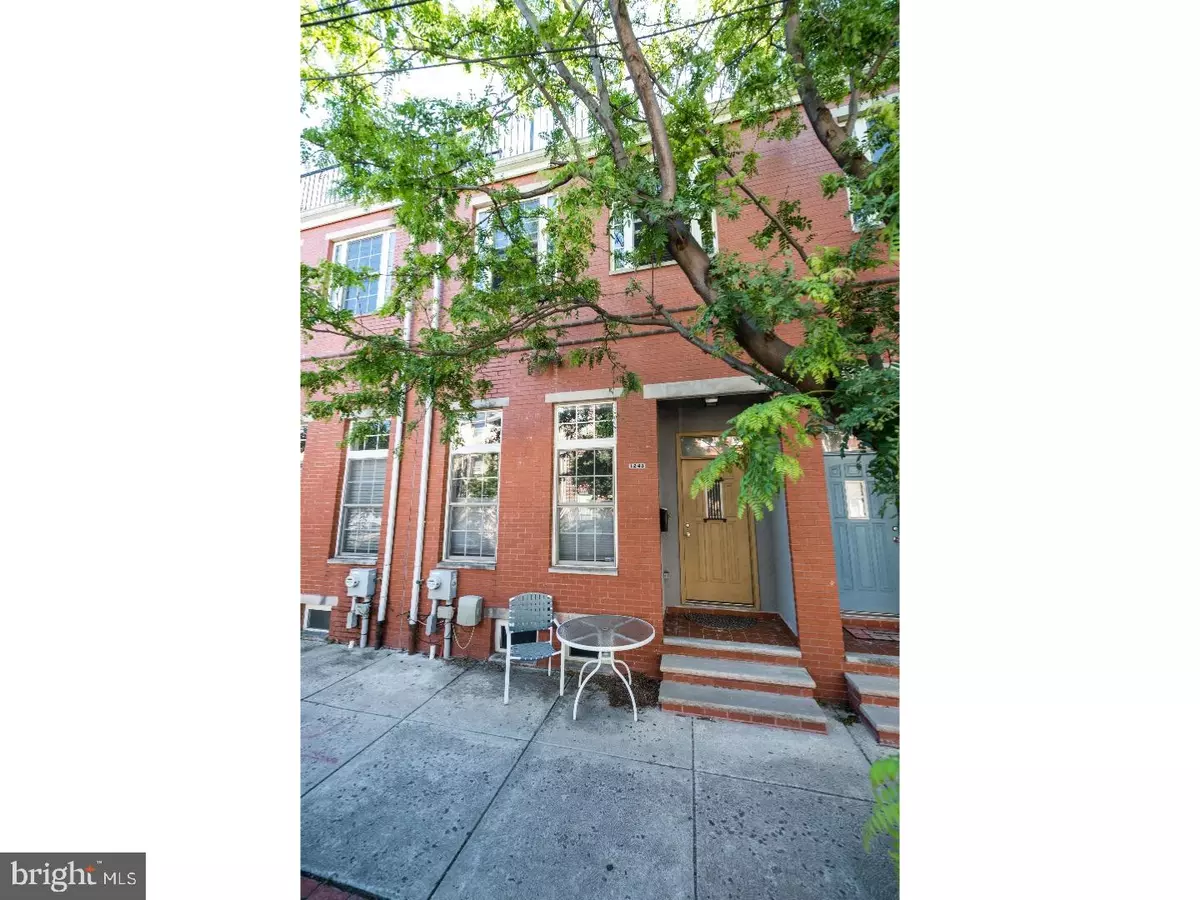$507,000
$507,500
0.1%For more information regarding the value of a property, please contact us for a free consultation.
4 Beds
3 Baths
2,380 SqFt
SOLD DATE : 08/18/2017
Key Details
Sold Price $507,000
Property Type Townhouse
Sub Type Interior Row/Townhouse
Listing Status Sold
Purchase Type For Sale
Square Footage 2,380 sqft
Price per Sqft $213
Subdivision Olde Kensington
MLS Listing ID 1003255869
Sold Date 08/18/17
Style Straight Thru
Bedrooms 4
Full Baths 2
Half Baths 1
HOA Y/N N
Abv Grd Liv Area 2,380
Originating Board TREND
Year Built 2007
Annual Tax Amount $4,745
Tax Year 2017
Lot Size 1,700 Sqft
Acres 0.04
Lot Dimensions 17X100
Property Description
Impressively sized, impeccably maintained, 10-year-young home with 2 car parking on a picturesque tree lined block in super hot South Kensington. Situated on a huge, 17x100 lot, this stunning home is bathed in natural light with soaring ceilings on every floor and large room sizes throughout. Enter into the wide open first level with hardwood floors, recessed lighting, large living and dining spaces, half bath, and seamless flow to the warm and stylish kitchen; complete with granite counters, stainless steel appliances, oversized island. Step through the sliding glass doors to an enormous back patio with enough room for gated, 2 car parking, along with plenty of entertaining space. Travel upstairs to find 2 large 2nd floor bedrooms, hardwoods throughout, with an abundance of closet space, more recessed lighting, and a hall bath with double wide granite vanity, full tile surround and jacuzzi tub. Top floor was converted by the owner to have 2 more large bedrooms, both with hardwood floors, peaked ceiling with recessed lighting and fans. The front room has sliding glass door access to a roof deck. The rear room is the large master with a full wall of closets. Both rooms have access to another full bath with fully tiled stall shower with custom glass doors and granite vanity. Even the basement is impressively sized, with great ceiling height; containing a tiled finished space, as well as a large storage, utility, and laundry area with a direct walk-out access to the backyard. This gem of a home is just 1 short block to the El, and is 2 blocks from the shopping and dining strip on Frankford ave. Front st cafe, Wm Mulherin's Sons, Root, La Colombe, Fette Sau, Frankford Hall, Johnny Brendas, and more, are all a 5 min walk away. Be at the epicenter of the one most exciting and happening Philadelphia neighborhoods! Check out this rare opportunity before it is gone.
Location
State PA
County Philadelphia
Area 19122 (19122)
Zoning ICMX
Rooms
Other Rooms Living Room, Dining Room, Primary Bedroom, Bedroom 2, Bedroom 3, Kitchen, Family Room, Bedroom 1
Basement Full
Interior
Interior Features Kitchen - Island, Ceiling Fan(s), Kitchen - Eat-In
Hot Water Electric
Heating Electric, Hot Water
Cooling Central A/C
Flooring Wood
Fireplace N
Heat Source Electric
Laundry Basement
Exterior
Exterior Feature Deck(s)
Utilities Available Cable TV
Water Access N
Accessibility None
Porch Deck(s)
Garage N
Building
Story 3+
Sewer Public Sewer
Water Public
Architectural Style Straight Thru
Level or Stories 3+
Additional Building Above Grade
Structure Type Cathedral Ceilings,9'+ Ceilings
New Construction N
Schools
School District The School District Of Philadelphia
Others
Senior Community No
Tax ID 182048243
Ownership Fee Simple
Read Less Info
Want to know what your home might be worth? Contact us for a FREE valuation!

Our team is ready to help you sell your home for the highest possible price ASAP

Bought with Kevin R Toll • Long & Foster Real Estate, Inc.
"My job is to find and attract mastery-based agents to the office, protect the culture, and make sure everyone is happy! "







