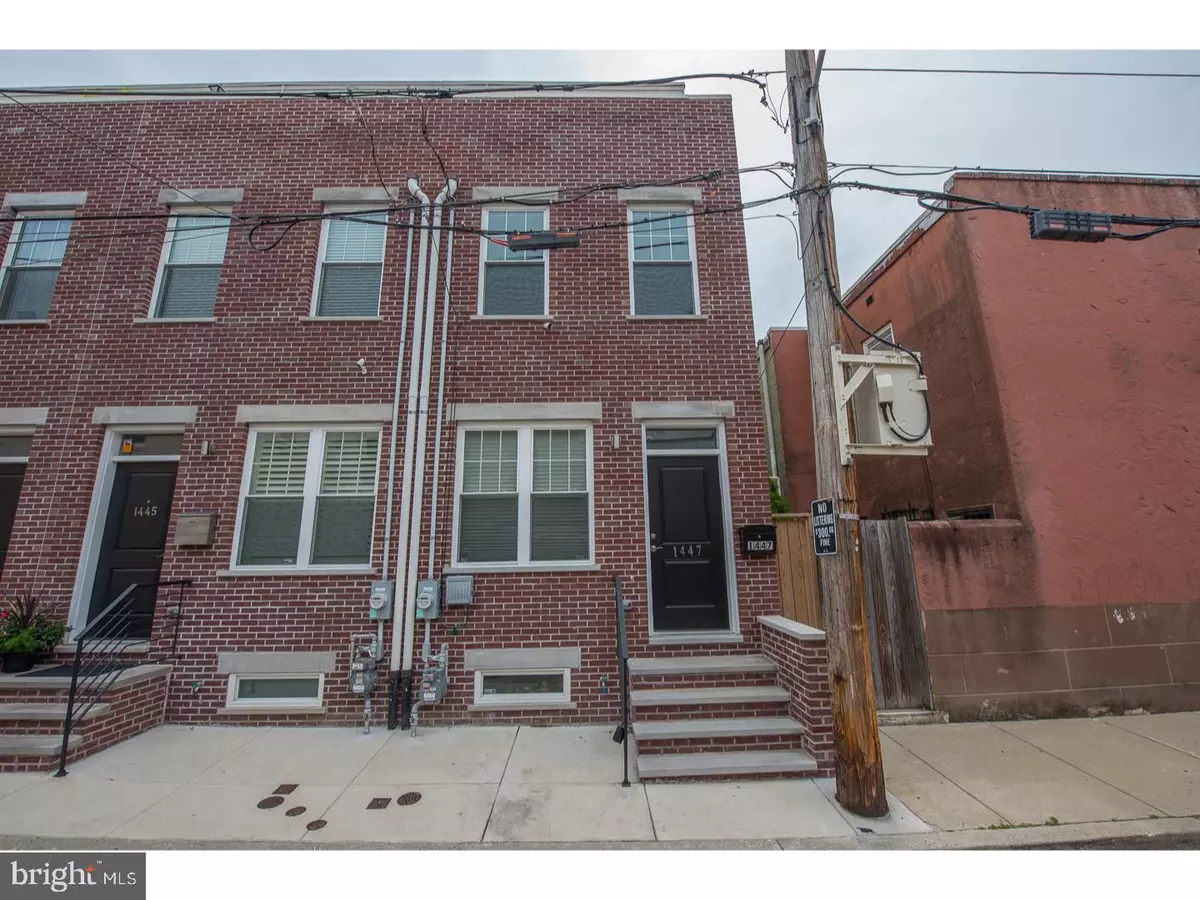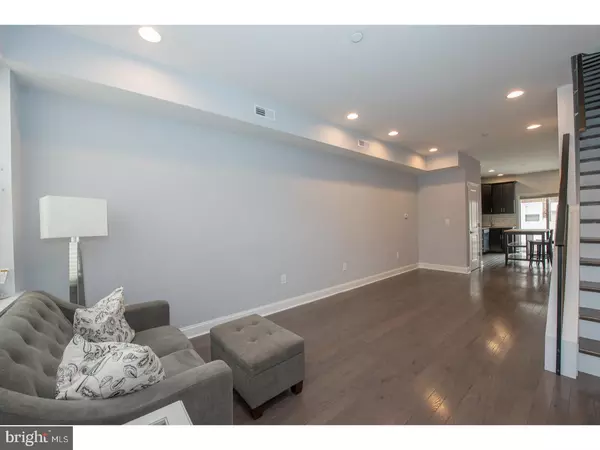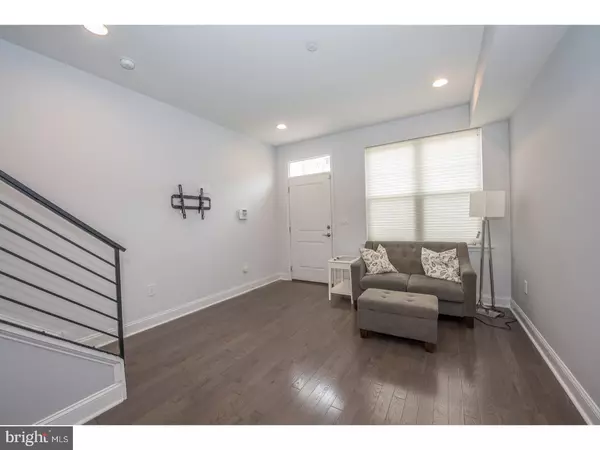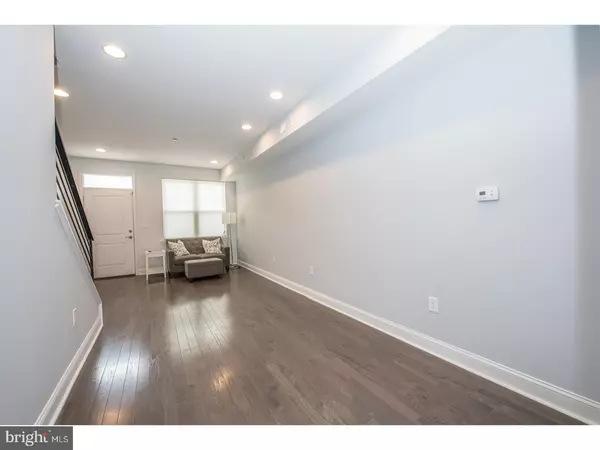$467,000
$489,000
4.5%For more information regarding the value of a property, please contact us for a free consultation.
3 Beds
3 Baths
2,184 SqFt
SOLD DATE : 08/31/2017
Key Details
Sold Price $467,000
Property Type Townhouse
Sub Type Interior Row/Townhouse
Listing Status Sold
Purchase Type For Sale
Square Footage 2,184 sqft
Price per Sqft $213
Subdivision Passyunk Square
MLS Listing ID 1003255725
Sold Date 08/31/17
Style Straight Thru
Bedrooms 3
Full Baths 2
Half Baths 1
HOA Y/N N
Abv Grd Liv Area 2,184
Originating Board TREND
Year Built 2015
Annual Tax Amount $829
Tax Year 2017
Lot Size 663 Sqft
Acres 0.02
Lot Dimensions 13X50
Property Description
Amazing new listing in Hip, booming Passyunk Square! this home is a year and a half old new construction built from the ground up with 8 and a half years left on the TAX ABATEMENT, 3 story home very contemporary and full with luxuries, beautiful new brick front , enter to find gorgeous hardwoods all throughout this home, a very spacious open floor plan with a full living room and dining area, high ceilings, reset lighting, Open air eat in Chef's Kitchen with beautiful Stainless steel appliances, 42inch mahogany solid wood cabinets, high end Subway tile backsplash, granite countertops, slider doors lead to backyard patio. Enormous Finished basement , great for the play room or your man/woman cave, back laundry room with front loader washer and dryer, plenty of space for storage as well, half basement in the basement with high end porcelain tile finishes, all newer mechanicals , dual zoned central air!! 2nd floor has 2 big bedrooms with plenty of closet space, beautiful high end bathroom with sleek , contemporary porcelain tile finishes and sleek fixtures, 3rd floor leads you to a gorgeous Master bedroom beautiful light, master bathroom with a gorgeous waterfall bath ,double vanity , high end porcelain and ceramic tile finishes, plenty of closet space!! this bedroom leads you to a stunning , gigantic roof deck!! unbelievable city views!! also a convenient pilot house!! this house is a winner!! so close to Passyunk Ave and its world class lifestyle and culture,, also so close to every major shopping district, very easy to show!!!
Location
State PA
County Philadelphia
Area 19147 (19147)
Zoning RSA5
Rooms
Other Rooms Living Room, Dining Room, Primary Bedroom, Bedroom 2, Kitchen, Family Room, Bedroom 1
Basement Full
Interior
Interior Features Sprinkler System, Kitchen - Eat-In
Hot Water Natural Gas
Heating Gas, Forced Air
Cooling Central A/C
Flooring Wood
Fireplace N
Window Features Energy Efficient
Heat Source Natural Gas
Laundry Basement
Exterior
Exterior Feature Roof
Utilities Available Cable TV
Water Access N
Accessibility None
Porch Roof
Garage N
Building
Lot Description Corner
Story 3+
Sewer Public Sewer
Water Public
Architectural Style Straight Thru
Level or Stories 3+
Additional Building Above Grade
Structure Type 9'+ Ceilings
New Construction N
Schools
School District The School District Of Philadelphia
Others
Senior Community No
Tax ID 012078400
Ownership Fee Simple
Security Features Security System
Read Less Info
Want to know what your home might be worth? Contact us for a FREE valuation!

Our team is ready to help you sell your home for the highest possible price ASAP

Bought with Paul S Lipowicz • Keller Williams Main Line
"My job is to find and attract mastery-based agents to the office, protect the culture, and make sure everyone is happy! "







