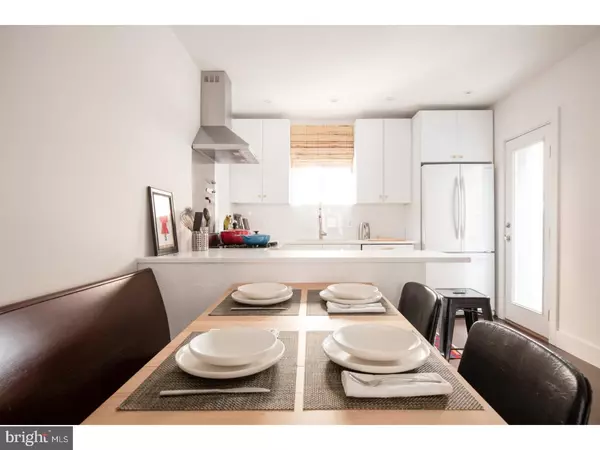$435,000
$429,900
1.2%For more information regarding the value of a property, please contact us for a free consultation.
3 Beds
2 Baths
1,272 SqFt
SOLD DATE : 02/14/2017
Key Details
Sold Price $435,000
Property Type Townhouse
Sub Type End of Row/Townhouse
Listing Status Sold
Purchase Type For Sale
Square Footage 1,272 sqft
Price per Sqft $341
Subdivision Passyunk Square
MLS Listing ID 1003210645
Sold Date 02/14/17
Style Other
Bedrooms 3
Full Baths 1
Half Baths 1
HOA Y/N N
Abv Grd Liv Area 1,272
Originating Board TREND
Year Built 1918
Annual Tax Amount $3,358
Tax Year 2016
Lot Size 845 Sqft
Acres 0.02
Lot Dimensions 15X56
Property Description
New to the market, a lovingly re-built designer home in the heart of Passyunk Square! Steps from Columbus Square and just two blocks from the Andrew Jackson School -- in the Jackson School District. Open the Douglas Fir front door into the hand-tiled vestibule. The first floor of the home features soaring 11 ft ceilings and abundant natural light. The house has been completely re-wired, has all new plumbing, new insulation, a new rubber roof, new stucco and facade. Also included is a whole house water filtration system, sump pump, and NEST thermostats. Hardwood floors, solid wood doors, and recessed lighting throughout. The gourmet kitchen features modern white custom cabinetry with warm gold hardware accents, a restored WOLF gas range, Electrolux cabinet-front DW with projector timer, Quartz countertops and a large floor-to-ceiling built-in pantry. The adjacent dining room features a built-in salvaged church pew to create seating for 4+. There is a convenient first floor powder room with a Mid-Century vanity and black Anaglypta ceiling. Access to the finished basement and coat nook are next to the dining room. Walk up your restored staircase to the second floor where you have a large skylight and transom windows to pull in the natural light. At the top of the stairs you'll find the master bedroom with a bay window, large closet, and en suite access to the main bathroom. The bathroom features ceramic tiled floors, white brick tiled walls, cast iron Kohler tub, custom glass tub/shower enclosure, and solid teak double vanity. The front bedroom has two large closets with extra lofted storage. The third bedroom would make for a perfect office or nursery. There is also a stacked LG high efficiency washer/gas dryer in the second floor hallway. The large finished basement has matching tiled floors and recessed lighting--great for a media room/playroom or proper office space. There is also an abundance of storage or workshop/studio space in the maintenance portion of the basement. Finally, there is a 14 x 10' stuccoed back patio.
Location
State PA
County Philadelphia
Area 19147 (19147)
Zoning RSA5
Rooms
Other Rooms Living Room, Dining Room, Primary Bedroom, Bedroom 2, Kitchen, Family Room, Bedroom 1
Basement Full
Interior
Interior Features Kitchen - Eat-In
Hot Water Natural Gas
Heating Gas
Cooling Central A/C
Fireplace N
Heat Source Natural Gas
Laundry Upper Floor
Exterior
Water Access N
Accessibility None
Garage N
Building
Story 2
Sewer Public Sewer
Water Public
Architectural Style Other
Level or Stories 2
Additional Building Above Grade
New Construction N
Schools
School District The School District Of Philadelphia
Others
Senior Community No
Tax ID 012473600
Ownership Fee Simple
Read Less Info
Want to know what your home might be worth? Contact us for a FREE valuation!

Our team is ready to help you sell your home for the highest possible price ASAP

Bought with Michael Garden • Space & Company
"My job is to find and attract mastery-based agents to the office, protect the culture, and make sure everyone is happy! "







