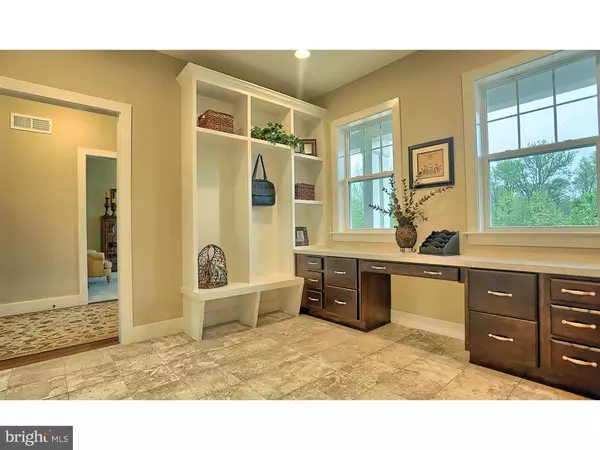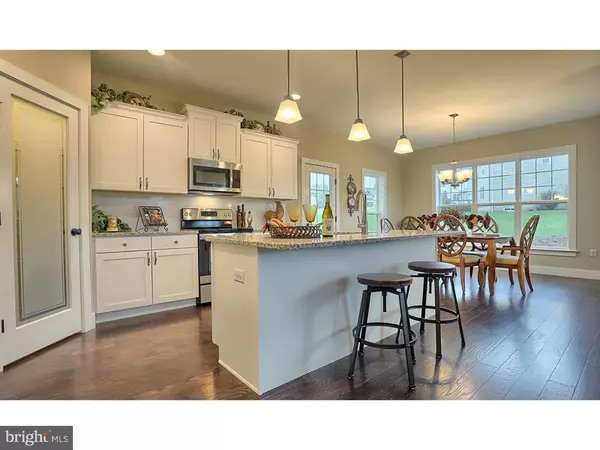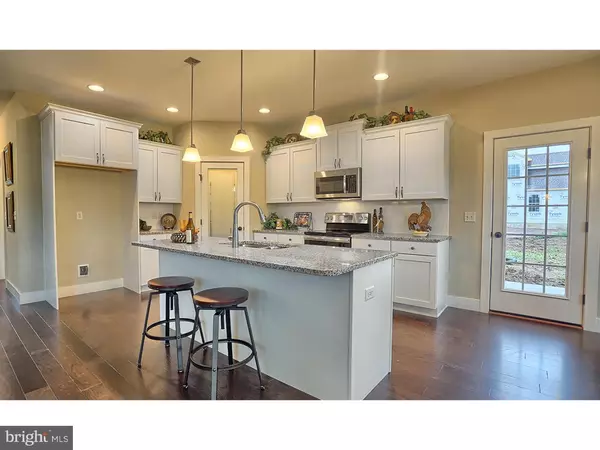$332,000
$349,800
5.1%For more information regarding the value of a property, please contact us for a free consultation.
4 Beds
3 Baths
2,759 SqFt
SOLD DATE : 08/22/2017
Key Details
Sold Price $332,000
Property Type Single Family Home
Sub Type Detached
Listing Status Sold
Purchase Type For Sale
Square Footage 2,759 sqft
Price per Sqft $120
Subdivision Woods Edge
MLS Listing ID 1003330687
Sold Date 08/22/17
Style Traditional
Bedrooms 4
Full Baths 2
Half Baths 1
HOA Fees $16/ann
HOA Y/N Y
Abv Grd Liv Area 2,759
Originating Board TREND
Year Built 2016
Tax Year 2016
Lot Size 0.479 Acres
Acres 0.48
Lot Dimensions 100 X 150
Property Description
Darien Floor Plan by Landmark Homes. Open Floor plan where stone surround fireplace in Great Room can be enjoyed from kitchen, breakfast bar or dining area. Energy efficient appliances,tile backsplash, granite counters and upgraded level of kitchen cabinets. Hardwood floors kitchen, dining area, foyer, great room. Wall-to-wall in Flex Room and Bedrooms. Owner's Suite features large WIC and separate bath with Duraceramic flooring. Bedrooms 2 and 3 each have large WIC's. Upstairs large Loft area offers "get away" seating and rec space. Enter from garage into large Mud Room with separate half bath, built in desk and lockers
Location
State PA
County Berks
Area Amity Twp (10224)
Zoning RESID
Rooms
Other Rooms Living Room, Primary Bedroom, Bedroom 2, Bedroom 3, Kitchen, Bedroom 1, Laundry, Other, Attic
Basement Full, Unfinished
Interior
Interior Features Primary Bath(s), Kitchen - Island, Butlers Pantry, Stall Shower, Kitchen - Eat-In
Hot Water Electric
Heating Gas, Forced Air, Programmable Thermostat
Cooling Central A/C
Flooring Wood, Fully Carpeted, Vinyl
Fireplaces Number 1
Fireplaces Type Gas/Propane
Equipment Oven - Self Cleaning, Dishwasher, Energy Efficient Appliances, Built-In Microwave
Fireplace Y
Appliance Oven - Self Cleaning, Dishwasher, Energy Efficient Appliances, Built-In Microwave
Heat Source Natural Gas
Laundry Upper Floor
Exterior
Exterior Feature Patio(s), Porch(es)
Parking Features Inside Access, Garage Door Opener
Garage Spaces 2.0
Utilities Available Cable TV
Water Access N
Accessibility None
Porch Patio(s), Porch(es)
Attached Garage 2
Total Parking Spaces 2
Garage Y
Building
Story 2
Foundation Concrete Perimeter
Sewer Public Sewer
Water Public
Architectural Style Traditional
Level or Stories 2
Additional Building Above Grade
Structure Type 9'+ Ceilings
New Construction Y
Schools
School District Daniel Boone Area
Others
Senior Community No
Tax ID 000-0000
Ownership Fee Simple
Read Less Info
Want to know what your home might be worth? Contact us for a FREE valuation!

Our team is ready to help you sell your home for the highest possible price ASAP

Bought with Patrice A Bentz • RE/MAX Of Reading
"My job is to find and attract mastery-based agents to the office, protect the culture, and make sure everyone is happy! "







