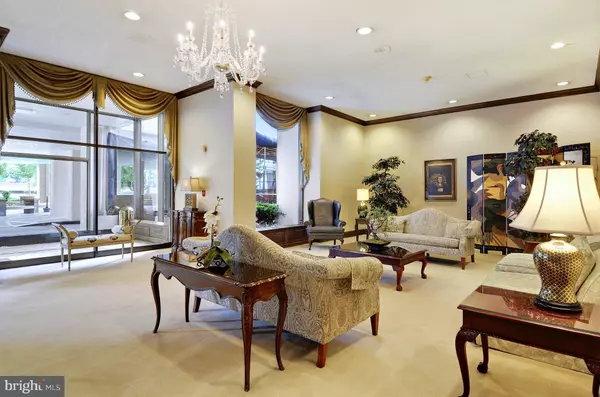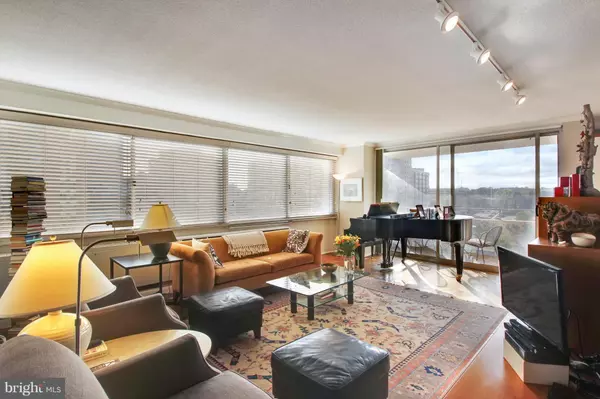$715,000
$720,000
0.7%For more information regarding the value of a property, please contact us for a free consultation.
3 Beds
2 Baths
1,611 SqFt
SOLD DATE : 01/31/2018
Key Details
Sold Price $715,000
Property Type Condo
Sub Type Condo/Co-op
Listing Status Sold
Purchase Type For Sale
Square Footage 1,611 sqft
Price per Sqft $443
Subdivision Willoughby Of Chevy Chase
MLS Listing ID 1003157559
Sold Date 01/31/18
Style Traditional
Bedrooms 3
Full Baths 2
Condo Fees $1,207/mo
HOA Y/N N
Abv Grd Liv Area 1,611
Originating Board MRIS
Year Built 1982
Annual Tax Amount $7,141
Tax Year 2017
Property Description
THIS IS THE ONE YOU'VE BEEN WAITING FOR! RARELY AVAILABLE CORNER UNIT W/SOUTHEAST VIEW + BALCONY! 3BR CONVERTED INTO 2BR/2BA WITH HUGE DINING RM, LIGHT-FILLED LIVING RM, STUDY W/BUILT INS, RENOVATED KITCHEN & MORE! THIS CONDO LIVES LIKE A HUGE RAMBLER W/SPECTACULAR VIEWS & AMAZING SPACE! FULL SERVICE BLDG, 1 PKG SPC CONVEYS. CONDO FEE INCL ALL UTILITIES +POOL USE, FITNESS CNTR, PARTY RM + MORE!
Location
State MD
County Montgomery
Rooms
Main Level Bedrooms 3
Interior
Interior Features Dining Area, Kitchen - Eat-In, Breakfast Area, Built-Ins, Primary Bath(s), Floor Plan - Open
Hot Water Natural Gas
Heating Zoned
Cooling Zoned
Equipment Dishwasher, Freezer, Microwave, Refrigerator
Fireplace N
Appliance Dishwasher, Freezer, Microwave, Refrigerator
Heat Source Natural Gas
Laundry Common
Exterior
Parking Features Underground
Garage Spaces 1.0
Community Features Moving Fees Required, Pets - Not Allowed, Elevator Use
Amenities Available Common Grounds, Elevator, Convenience Store, Concierge, Exercise Room, Fitness Center, Library, Security, Swimming Pool, Party Room
Water Access N
Accessibility Elevator
Attached Garage 1
Total Parking Spaces 1
Garage Y
Private Pool Y
Building
Story 1
Unit Features Hi-Rise 9+ Floors
Sewer Public Sewer
Water Public
Architectural Style Traditional
Level or Stories 1
Additional Building Above Grade
New Construction N
Schools
Elementary Schools Somerset
Middle Schools Westland
High Schools Bethesda-Chevy Chase
School District Montgomery County Public Schools
Others
HOA Fee Include Electricity,Water,Sewer,Gas,Air Conditioning,Heat,Reserve Funds,Insurance,Management,Trash,Pool(s)
Senior Community No
Tax ID 160702196940
Ownership Condominium
Security Features 24 hour security
Special Listing Condition Standard
Read Less Info
Want to know what your home might be worth? Contact us for a FREE valuation!

Our team is ready to help you sell your home for the highest possible price ASAP

Bought with Patricia A Lore • Washington Fine Properties, LLC
"My job is to find and attract mastery-based agents to the office, protect the culture, and make sure everyone is happy! "







