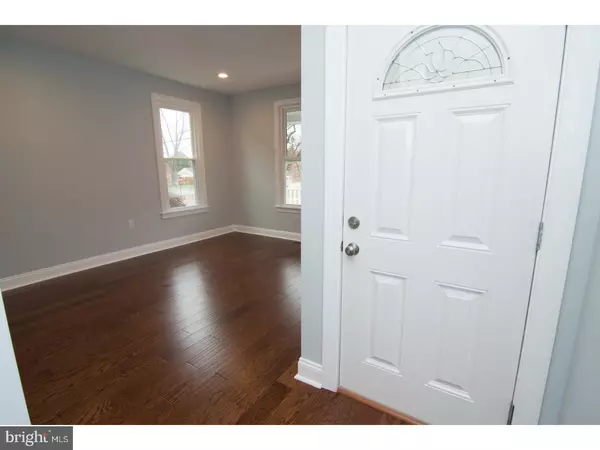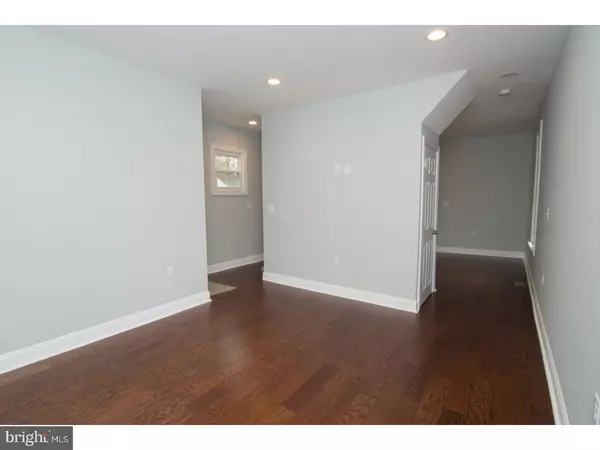$235,000
$235,000
For more information regarding the value of a property, please contact us for a free consultation.
3 Beds
2 Baths
1,500 SqFt
SOLD DATE : 02/02/2018
Key Details
Sold Price $235,000
Property Type Single Family Home
Sub Type Detached
Listing Status Sold
Purchase Type For Sale
Square Footage 1,500 sqft
Price per Sqft $156
Subdivision None Available
MLS Listing ID 1004350461
Sold Date 02/02/18
Style Traditional
Bedrooms 3
Full Baths 1
Half Baths 1
HOA Y/N N
Abv Grd Liv Area 1,500
Originating Board TREND
Year Built 1900
Annual Tax Amount $2,418
Tax Year 2017
Lot Size 4,500 Sqft
Acres 0.1
Lot Dimensions 0X0
Property Description
First time home buyer? Downsizing? Here is your chance at home ownership in the Spring Ford School District with taxes UNDER $2,500 a year in a completely rehabbed home! Come see this listing TODAY! From the moment you walk up to the freshly painted house and step onto the wrap around porch it will feel like home. You will notice all new windows and doors. The first floor greets you with a living room, dining room, kitchen, and half bath. The kitchen will impress you with new stainless steel appliances, granite counter tops, back splash,and recessed lighting. There is plenty of natural sunlight flowing through the sliding glass doors leading to the nice size backyard. Upstairs you will find the bedrooms and full bathroom with tiled shower and double vanity. Continue on to the third floor and enjoy additional living space. This space could be used as a bedroom, office, playroom, or even additional storage. OTHER FEATURES TO NOTE ARE CENTRAL AIR, ELECTRIC HEAT, UPGRADED CARPET,AND HARDWOOD FLOORS.
Location
State PA
County Chester
Area Spring City Boro (10314)
Zoning R1
Rooms
Other Rooms Living Room, Dining Room, Primary Bedroom, Bedroom 2, Kitchen, Bedroom 1
Basement Full, Unfinished
Interior
Interior Features Kitchen - Eat-In
Hot Water Electric
Heating Electric, Forced Air
Cooling Central A/C
Fireplace N
Heat Source Electric
Laundry Basement
Exterior
Water Access N
Accessibility None
Garage N
Building
Story 3+
Sewer Public Sewer
Water Public
Architectural Style Traditional
Level or Stories 3+
Additional Building Above Grade
New Construction N
Schools
School District Spring-Ford Area
Others
Senior Community No
Tax ID 14-04 -0017
Ownership Fee Simple
Acceptable Financing Conventional, VA, FHA 203(b)
Listing Terms Conventional, VA, FHA 203(b)
Financing Conventional,VA,FHA 203(b)
Read Less Info
Want to know what your home might be worth? Contact us for a FREE valuation!

Our team is ready to help you sell your home for the highest possible price ASAP

Bought with Kathleen Marie Laflin • Keller Williams Real Estate-Blue Bell
"My job is to find and attract mastery-based agents to the office, protect the culture, and make sure everyone is happy! "







