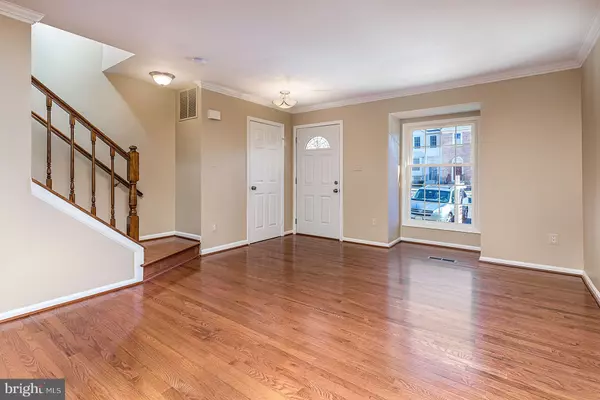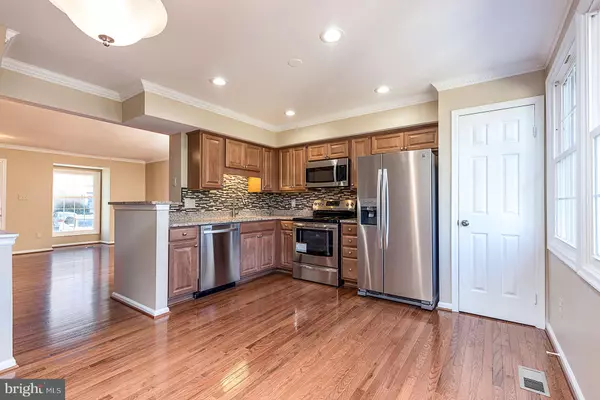$332,000
$329,990
0.6%For more information regarding the value of a property, please contact us for a free consultation.
3 Beds
3 Baths
1,216 SqFt
SOLD DATE : 02/21/2018
Key Details
Sold Price $332,000
Property Type Townhouse
Sub Type Interior Row/Townhouse
Listing Status Sold
Purchase Type For Sale
Square Footage 1,216 sqft
Price per Sqft $273
Subdivision Green Trails
MLS Listing ID 1005197903
Sold Date 02/21/18
Style Colonial
Bedrooms 3
Full Baths 3
HOA Fees $76/qua
HOA Y/N Y
Abv Grd Liv Area 976
Originating Board MRIS
Year Built 1989
Annual Tax Amount $3,259
Tax Year 2017
Lot Size 1,183 Sqft
Acres 0.03
Property Description
** YOU WON'T BELIEVE YOUR EYES ** COMPLETE RENOVATION * ROOF * WINDOWS * HVAC * HOT WATER HEATER * NEW BATHS * GOURMET KITCHEN WITH GRANITE, UPGRADE APPLIANCES & STYLISH BACKSPLASH * HARDWOOD FLOORING IN LIVING ROOM & DINING ROOM* NEW CARPET/PADDING * NEW DOORS * NEW LIGHT FIXTURES * NEW KNOBS * FRESHLY PAINTED FROM BOTTOM TO TOP * NEW LANDSCAPING WITH SOD AND FRESH MULCH * FULLY FENCED. HURRY!
Location
State VA
County Fairfax
Zoning 150
Rooms
Basement Rear Entrance, Fully Finished, Heated, Walkout Level, Windows
Interior
Interior Features Kitchen - Galley, Kitchen - Gourmet, Kitchen - Country, Combination Dining/Living, Kitchen - Eat-In
Hot Water Electric
Cooling Central A/C
Equipment Dishwasher, Disposal, Exhaust Fan, Icemaker, Oven/Range - Electric, Refrigerator, Washer, Water Heater, Dryer - Front Loading
Fireplace N
Appliance Dishwasher, Disposal, Exhaust Fan, Icemaker, Oven/Range - Electric, Refrigerator, Washer, Water Heater, Dryer - Front Loading
Heat Source Electric
Exterior
Parking On Site 2
Fence Board, Rear
Amenities Available Club House, Swimming Pool, Tennis Courts
Water Access N
Accessibility None
Garage N
Private Pool N
Building
Lot Description Backs - Open Common Area, Cul-de-sac, Premium, Private
Story 3+
Sewer Public Sewer
Water Public
Architectural Style Colonial
Level or Stories 3+
Additional Building Above Grade, Below Grade
New Construction N
Others
Senior Community No
Tax ID 65-4-3-5-125
Ownership Fee Simple
Special Listing Condition Standard
Read Less Info
Want to know what your home might be worth? Contact us for a FREE valuation!

Our team is ready to help you sell your home for the highest possible price ASAP

Bought with Mijad Mujkic • Samson Properties
"My job is to find and attract mastery-based agents to the office, protect the culture, and make sure everyone is happy! "







