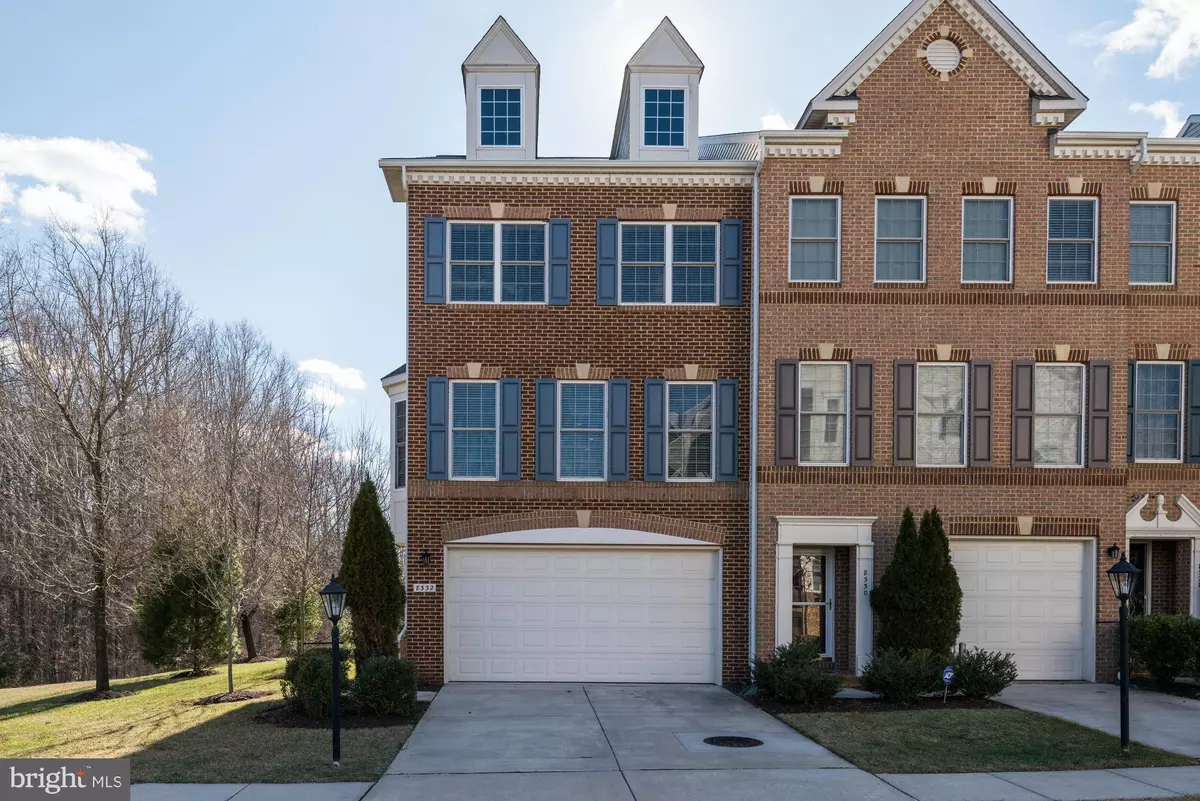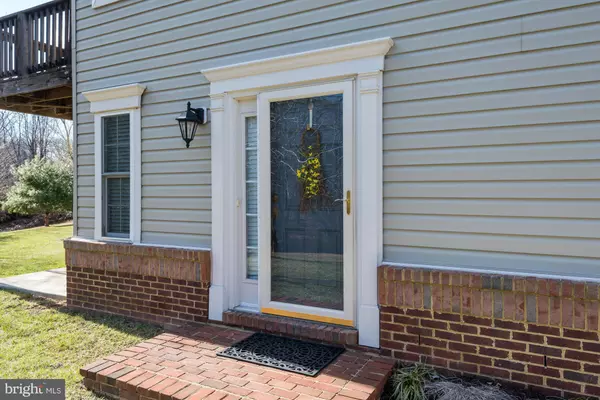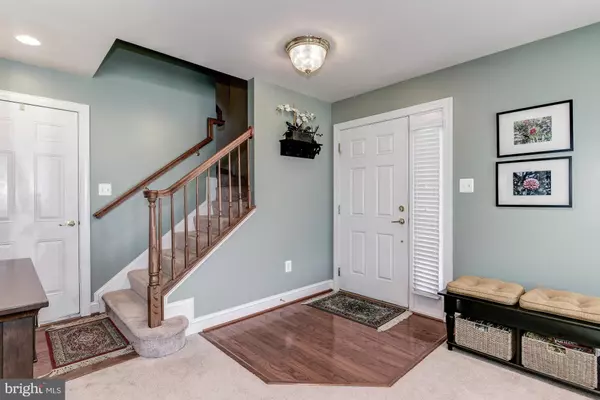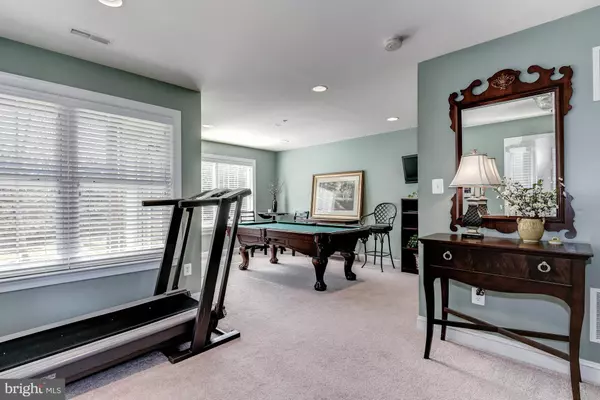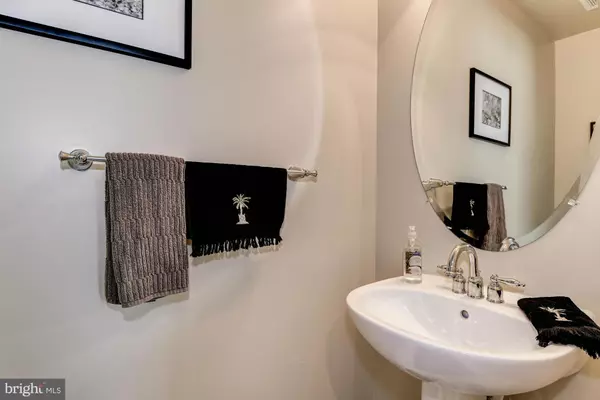$425,500
$439,900
3.3%For more information regarding the value of a property, please contact us for a free consultation.
3 Beds
4 Baths
2,048 SqFt
SOLD DATE : 04/28/2016
Key Details
Sold Price $425,500
Property Type Townhouse
Sub Type End of Row/Townhouse
Listing Status Sold
Purchase Type For Sale
Square Footage 2,048 sqft
Price per Sqft $207
Subdivision Cherrytree Park
MLS Listing ID 1003924169
Sold Date 04/28/16
Style Colonial
Bedrooms 3
Full Baths 2
Half Baths 2
Condo Fees $61/mo
HOA Fees $80/mo
HOA Y/N Y
Abv Grd Liv Area 2,048
Originating Board MRIS
Year Built 2007
Annual Tax Amount $5,314
Tax Year 2015
Property Description
Luxury end-unit 3 BD, 2 FB, 2HB townhome.Don't miss this one w/an east facing entry, 9' ceiling, beautifully appointed kitchen w/42" cherry cabinets & corian counters, HW floors.Enjoy views from triple decker covered deck off kitchen & another off of the master bedroom. Master BTH includes jetted whirlpool tub,separate shower & double sinks. Gas fireplace, gas heat, 2-car garage. Near 29, 32 & 95.
Location
State MD
County Howard
Zoning MXD
Direction East
Rooms
Other Rooms Primary Bedroom, Bedroom 2, Bedroom 3, Kitchen, Family Room, Sun/Florida Room, Great Room, Laundry
Interior
Interior Features Combination Kitchen/Dining, Combination Kitchen/Living, Breakfast Area, Kitchen - Eat-In, Primary Bath(s), Upgraded Countertops, Crown Moldings, Window Treatments, Wood Floors, Recessed Lighting, Floor Plan - Open
Hot Water Natural Gas
Heating Forced Air
Cooling Central A/C
Fireplaces Number 1
Fireplaces Type Fireplace - Glass Doors, Mantel(s)
Equipment Dishwasher, Disposal, Dryer - Front Loading, Exhaust Fan, Microwave, Refrigerator, Stove, Washer
Fireplace Y
Window Features Bay/Bow,Screens,Insulated
Appliance Dishwasher, Disposal, Dryer - Front Loading, Exhaust Fan, Microwave, Refrigerator, Stove, Washer
Heat Source Natural Gas
Exterior
Exterior Feature Deck(s)
Parking Features Garage Door Opener
Garage Spaces 2.0
Community Features Covenants
Utilities Available Cable TV Available
Amenities Available Jog/Walk Path, Common Grounds
Water Access N
Roof Type Asphalt
Accessibility None
Porch Deck(s)
Attached Garage 2
Total Parking Spaces 2
Garage Y
Private Pool N
Building
Lot Description Private, No Thru Street, Backs - Open Common Area
Story 3+
Sewer Public Sewer
Water Public
Architectural Style Colonial
Level or Stories 3+
Additional Building Above Grade
Structure Type Dry Wall,Cathedral Ceilings,9'+ Ceilings
New Construction N
Schools
Elementary Schools Fulton
Middle Schools Lime Kiln
High Schools Reservoir
School District Howard County Public School System
Others
HOA Fee Include Insurance,Management,Lawn Maintenance,Snow Removal
Senior Community No
Tax ID 1406585124
Ownership Condominium
Special Listing Condition Standard
Read Less Info
Want to know what your home might be worth? Contact us for a FREE valuation!

Our team is ready to help you sell your home for the highest possible price ASAP

Bought with Leo C Shen • Blue Hill Realty, LLC.
"My job is to find and attract mastery-based agents to the office, protect the culture, and make sure everyone is happy! "


