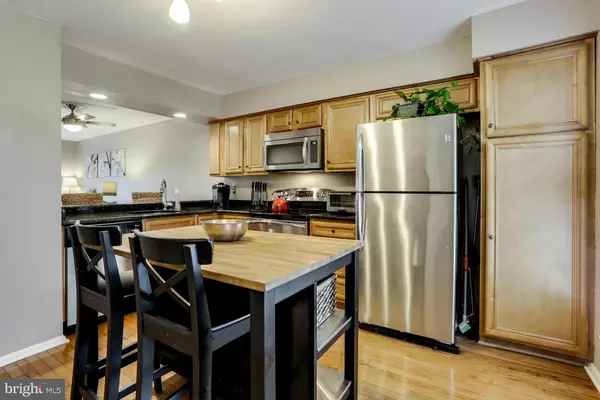$258,600
$259,000
0.2%For more information regarding the value of a property, please contact us for a free consultation.
2 Beds
3 Baths
1,481 Sqft Lot
SOLD DATE : 06/30/2016
Key Details
Sold Price $258,600
Property Type Townhouse
Sub Type Interior Row/Townhouse
Listing Status Sold
Purchase Type For Sale
Subdivision Aspenwood
MLS Listing ID 1003928957
Sold Date 06/30/16
Style Traditional
Bedrooms 2
Full Baths 1
Half Baths 2
HOA Fees $46/mo
HOA Y/N Y
Originating Board MRIS
Year Built 1986
Annual Tax Amount $3,385
Tax Year 2015
Lot Size 1,481 Sqft
Acres 0.03
Property Description
Beautifully updated open, airy townhome in desirable Aspenwood. Open concept kitchen feat. gorgeous cabinets, stainless steel appl. and granite counters. Entertain outdoors with 2 large decks & private, fenced yard. Spacious master bed feat. double closets, vaulted ceilings and large loft, perfect for home office or workout space. Convenient location close to Fort Meade, shopping, 32 and 95.
Location
State MD
County Howard
Zoning RSA8
Rooms
Basement Outside Entrance, Rear Entrance, Fully Finished
Interior
Interior Features Breakfast Area, Kitchen - Gourmet, Combination Dining/Living, Dining Area, Kitchen - Eat-In, Upgraded Countertops, Wood Floors, Floor Plan - Open
Hot Water Electric
Heating Heat Pump(s)
Cooling Central A/C
Fireplaces Number 1
Fireplaces Type Fireplace - Glass Doors
Equipment Washer/Dryer Hookups Only, Dishwasher, Disposal, Dryer, Microwave, Refrigerator, Washer, Stove, Water Heater
Fireplace Y
Appliance Washer/Dryer Hookups Only, Dishwasher, Disposal, Dryer, Microwave, Refrigerator, Washer, Stove, Water Heater
Heat Source Electric
Exterior
Community Features Alterations/Architectural Changes, Covenants, Pets - Allowed, Restrictions
Water Access N
Accessibility None
Garage N
Private Pool N
Building
Story 3+
Sewer Public Sewer
Water Public
Architectural Style Traditional
Level or Stories 3+
New Construction N
Schools
Elementary Schools Bollman Bridge
Middle Schools Patuxent Valley
High Schools Hammond
School District Howard County Public School System
Others
Senior Community No
Tax ID 1406496334
Ownership Fee Simple
Special Listing Condition Standard
Read Less Info
Want to know what your home might be worth? Contact us for a FREE valuation!

Our team is ready to help you sell your home for the highest possible price ASAP

Bought with Norine C Thomas • RE/MAX Realty Group
"My job is to find and attract mastery-based agents to the office, protect the culture, and make sure everyone is happy! "







