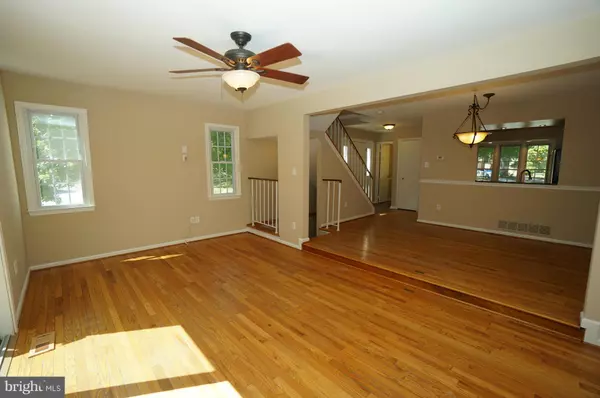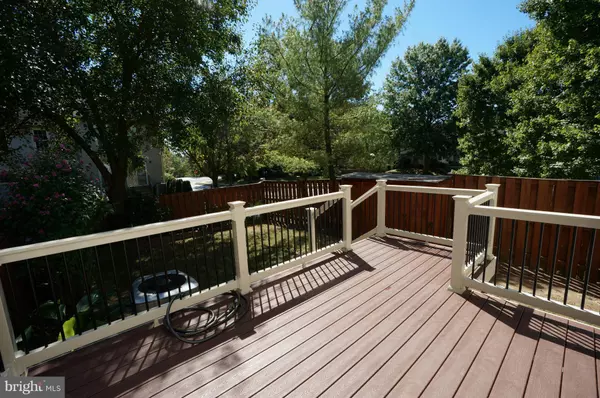$303,000
$300,000
1.0%For more information regarding the value of a property, please contact us for a free consultation.
3 Beds
4 Baths
1,836 SqFt
SOLD DATE : 10/27/2016
Key Details
Sold Price $303,000
Property Type Townhouse
Sub Type End of Row/Townhouse
Listing Status Sold
Purchase Type For Sale
Square Footage 1,836 sqft
Price per Sqft $165
Subdivision Aspenwood
MLS Listing ID 1003933297
Sold Date 10/27/16
Style Traditional
Bedrooms 3
Full Baths 3
Half Baths 1
HOA Fees $65/mo
HOA Y/N Y
Abv Grd Liv Area 1,224
Originating Board MRIS
Year Built 1986
Annual Tax Amount $3,825
Tax Year 2015
Lot Size 2,178 Sqft
Acres 0.05
Property Description
Spectacular Loft Model! Beaut Updated (2yo) Kitchen w/Cherry Cabs, Granite, SS Appls, Tile Flr & Bay Wndw * All Recent/ Newly Updated BA's w/Gorgeous Vanities/Counters/Flrs * Sauna * Vaulted MBR w/Dormer Wnds & Loft w/Skylites * Oak LR,DR,Staircases & 2BR's * All New Carpet & Paint * Newer Trex Deck & Priv Fenced YD * 7 Mo Roof, Repl Windows & A/C * Fab Landscaping Front & Back YDs * Stg Shed
Location
State MD
County Howard
Zoning RSA8
Rooms
Other Rooms Living Room, Dining Room, Primary Bedroom, Bedroom 2, Bedroom 3, Kitchen, Game Room, Foyer, Laundry, Loft, Utility Room, Attic
Basement Sump Pump, Full, Fully Finished, Heated, Improved
Interior
Interior Features Dining Area, Kitchen - Table Space, Kitchen - Eat-In, Primary Bath(s), Chair Railings, Upgraded Countertops, Sauna, Window Treatments, Wood Floors, Floor Plan - Traditional
Hot Water Electric
Heating Central
Cooling Ceiling Fan(s), Central A/C
Fireplaces Number 1
Fireplaces Type Mantel(s), Screen, Fireplace - Glass Doors
Equipment Dishwasher, Disposal, Dryer, Exhaust Fan, Icemaker, Microwave, Oven - Self Cleaning, Oven/Range - Electric, Refrigerator, Stove, Washer, Water Heater
Fireplace Y
Window Features Bay/Bow,Double Pane,Skylights
Appliance Dishwasher, Disposal, Dryer, Exhaust Fan, Icemaker, Microwave, Oven - Self Cleaning, Oven/Range - Electric, Refrigerator, Stove, Washer, Water Heater
Heat Source Electric
Exterior
Exterior Feature Deck(s)
Fence Rear, Other, Privacy
Water Access N
Roof Type Asphalt
Accessibility None
Porch Deck(s)
Garage N
Private Pool N
Building
Lot Description Corner, Cul-de-sac, Landscaping
Story 3+
Sewer Public Sewer
Water Public
Architectural Style Traditional
Level or Stories 3+
Additional Building Above Grade, Below Grade
Structure Type Vaulted Ceilings
New Construction N
Schools
Elementary Schools Bollman Bridge
Middle Schools Patuxent Valley
High Schools Hammond
School District Howard County Public School System
Others
Senior Community No
Tax ID 1406496180
Ownership Fee Simple
Special Listing Condition Standard
Read Less Info
Want to know what your home might be worth? Contact us for a FREE valuation!

Our team is ready to help you sell your home for the highest possible price ASAP

Bought with Wendy Slaughter • RE/MAX Realty Group
"My job is to find and attract mastery-based agents to the office, protect the culture, and make sure everyone is happy! "







