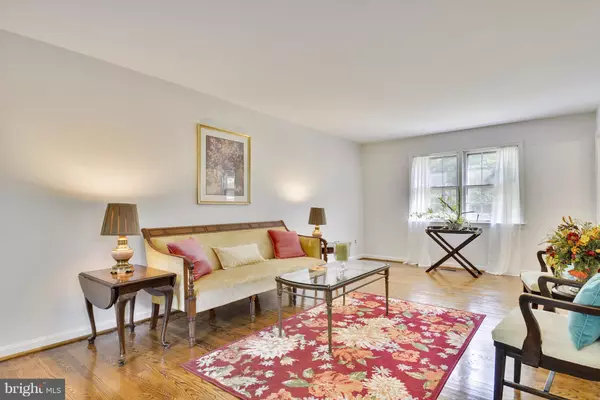$675,000
$739,000
8.7%For more information regarding the value of a property, please contact us for a free consultation.
4 Beds
4 Baths
5.04 Acres Lot
SOLD DATE : 02/22/2018
Key Details
Sold Price $675,000
Property Type Single Family Home
Sub Type Detached
Listing Status Sold
Purchase Type For Sale
Subdivision Chapel Trails
MLS Listing ID 1001453909
Sold Date 02/22/18
Style Colonial
Bedrooms 4
Full Baths 3
Half Baths 1
HOA Y/N N
Originating Board MRIS
Year Built 1968
Annual Tax Amount $8,263
Tax Year 2017
Lot Size 5.038 Acres
Acres 5.04
Property Description
Comfortable family home on quiet cul-de-sac located on 5 acres. Beautiful hardwood floors. Shows well. 3 horse stable block with tack room + paddock. Well maintained. Master bedroom suite + 3 others. Large living room + den/office with fireplace. Finished walkout basement Furnace and A/C 2016/17 Potential 5th bed. New siding 2015. FIOS ready. Convenient to VRE Commuter Station. Seller motivated.
Location
State VA
County Fairfax
Zoning 030
Rooms
Basement Connecting Stairway, Fully Finished, Heated, Walkout Level
Interior
Interior Features Dining Area, Kitchen - Eat-In, Primary Bath(s), Built-Ins, Wood Floors, Curved Staircase, Floor Plan - Traditional
Hot Water Electric
Heating Floor Furnace
Cooling Central A/C
Fireplaces Number 2
Equipment Cooktop, Dishwasher, Disposal, Microwave, Range Hood, Water Conditioner - Owned, Water Heater, Dryer - Front Loading, Intercom, Oven - Double, Refrigerator, Exhaust Fan, Washer
Fireplace Y
Window Features Double Pane
Appliance Cooktop, Dishwasher, Disposal, Microwave, Range Hood, Water Conditioner - Owned, Water Heater, Dryer - Front Loading, Intercom, Oven - Double, Refrigerator, Exhaust Fan, Washer
Heat Source Oil
Exterior
Exterior Feature Deck(s), Porch(es)
Parking Features Garage Door Opener, Garage - Front Entry
Garage Spaces 2.0
Water Access N
Roof Type Composite
Street Surface Black Top,Access - On Grade
Accessibility Wheelchair Height Mailbox
Porch Deck(s), Porch(es)
Total Parking Spaces 2
Garage N
Private Pool N
Building
Lot Description Corner, Cul-de-sac, Backs to Trees, Partly Wooded
Story 3+
Sewer Septic Exists
Water Well
Architectural Style Colonial
Level or Stories 3+
Additional Building Barn/Stable
Structure Type Dry Wall
New Construction N
Schools
Elementary Schools Fairview
Middle Schools Robinson Secondary School
High Schools Robinson Secondary School
School District Fairfax County Public Schools
Others
Senior Community No
Tax ID 76-3-6- -15
Ownership Fee Simple
Horse Feature Horses Allowed, Arena
Special Listing Condition Standard
Read Less Info
Want to know what your home might be worth? Contact us for a FREE valuation!

Our team is ready to help you sell your home for the highest possible price ASAP

Bought with Eileen H Xu • Alpha Royale Commercial Group
"My job is to find and attract mastery-based agents to the office, protect the culture, and make sure everyone is happy! "







