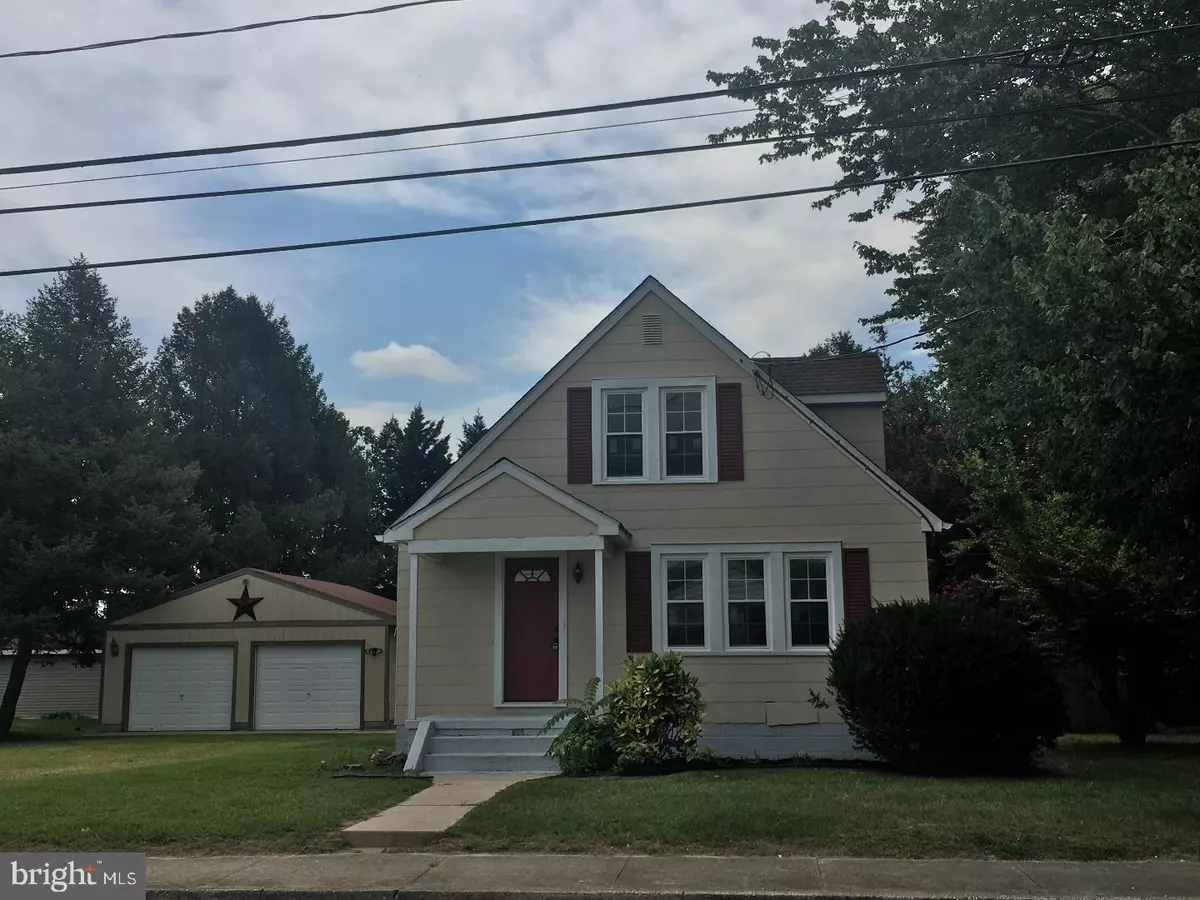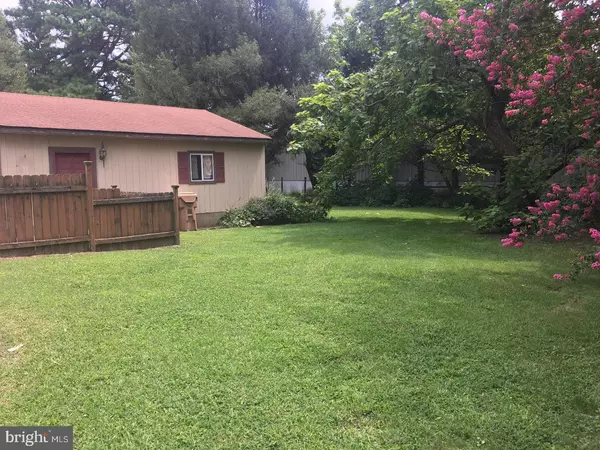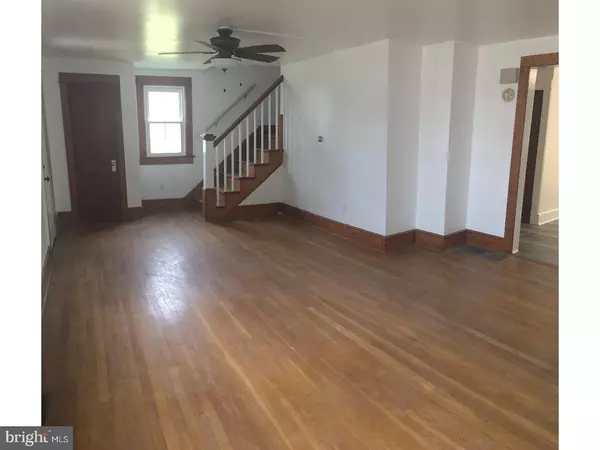$165,000
$164,900
0.1%For more information regarding the value of a property, please contact us for a free consultation.
3 Beds
1 Bath
1,265 SqFt
SOLD DATE : 03/13/2018
Key Details
Sold Price $165,000
Property Type Single Family Home
Sub Type Detached
Listing Status Sold
Purchase Type For Sale
Square Footage 1,265 sqft
Price per Sqft $130
Subdivision None Available
MLS Listing ID 1000367691
Sold Date 03/13/18
Style Cape Cod
Bedrooms 3
Full Baths 1
HOA Y/N N
Abv Grd Liv Area 1,265
Originating Board TREND
Year Built 1945
Annual Tax Amount $523
Tax Year 2017
Lot Size 0.310 Acres
Acres 0.31
Lot Dimensions 90X150
Property Description
Have you been looking for a good mix between old world charm and modern updates? Then look no further than this fully renovated Cape Cod! Walking into the home, you're greeted with the original hard wood flooring in your spacious living room. Walk through to your brand new kitchen complete with updated cabinets, counter tops and stainless steel appliances. Full bedroom and newly renovated bath located on first floor for your convenience. The basement has plenty of room for storage. Upstairs you will find 2 large bedrooms complete with original hard wood flooring as well. Looking for a workshop too? We've got you covered! Oversized detached 2 car garage is fabulous for your hobbies. The backyard boast tons of space for entertaining; whether it be a barbecue or a game of volleyball. With fencing and mature landscaping you will get the privacy you're looking for on this beautiful spacious lot, all within city limits! This convenient location is within walking distance to schools and a short drive to restaurants, shopping and entertainment, all while being just 30 minutes to the beautiful Delaware Beaches. You'll be hard pressed to find a move in ready house with this many upgrades. A brand new roof, fresh paint throughout and low taxes, all while being eligible for 100% USDA financing. This property will not last long so schedule your tour today! Agent related to seller.
Location
State DE
County Kent
Area Milford (30805)
Zoning R2
Rooms
Other Rooms Living Room, Primary Bedroom, Bedroom 2, Kitchen, Bedroom 1
Basement Full, Unfinished
Interior
Interior Features Ceiling Fan(s)
Hot Water Electric
Cooling None
Flooring Wood
Equipment Cooktop, Built-In Microwave
Fireplace N
Window Features Replacement
Appliance Cooktop, Built-In Microwave
Heat Source Oil
Laundry Basement
Exterior
Exterior Feature Porch(es)
Garage Spaces 5.0
Fence Other
Water Access N
Roof Type Pitched,Shingle
Accessibility None
Porch Porch(es)
Total Parking Spaces 5
Garage Y
Building
Lot Description Level, Front Yard, Rear Yard, SideYard(s)
Story 1.5
Foundation Concrete Perimeter, Brick/Mortar
Sewer Public Sewer
Water Public
Architectural Style Cape Cod
Level or Stories 1.5
Additional Building Above Grade
New Construction N
Schools
School District Milford
Others
Senior Community No
Tax ID MD-16-17418-03-0300-000
Ownership Fee Simple
Acceptable Financing Conventional, VA, FHA 203(b), USDA
Listing Terms Conventional, VA, FHA 203(b), USDA
Financing Conventional,VA,FHA 203(b),USDA
Read Less Info
Want to know what your home might be worth? Contact us for a FREE valuation!

Our team is ready to help you sell your home for the highest possible price ASAP

Bought with Joanne M Milton • Exit Central Realty-Milford
"My job is to find and attract mastery-based agents to the office, protect the culture, and make sure everyone is happy! "







