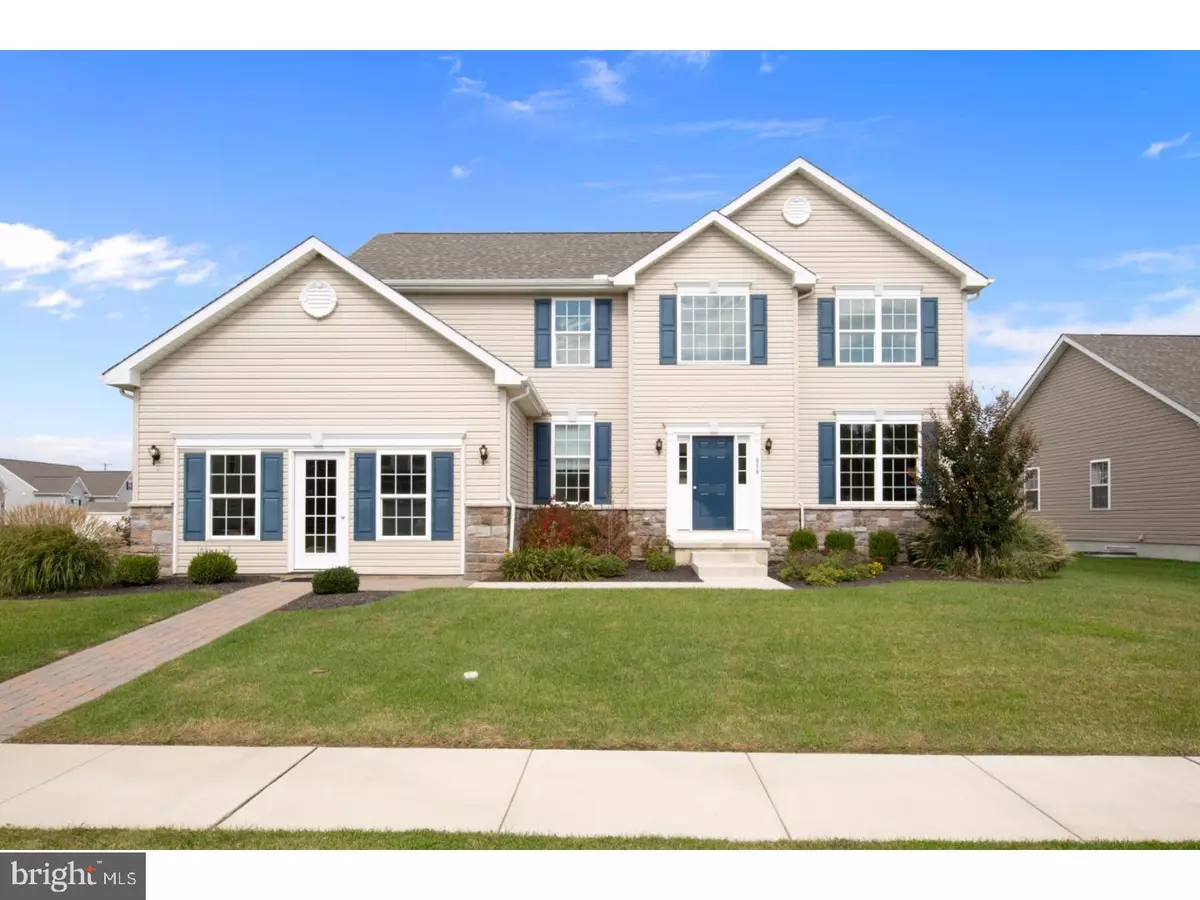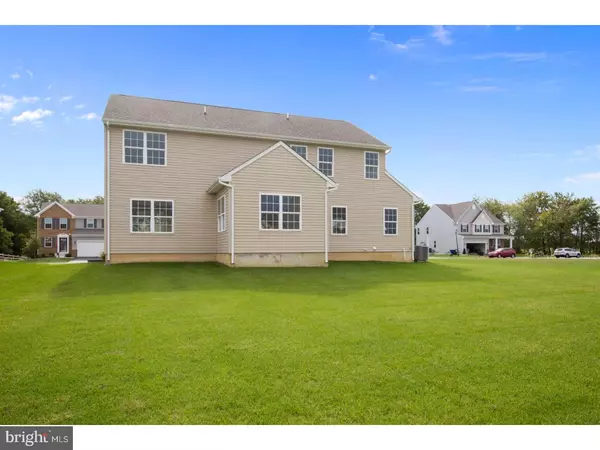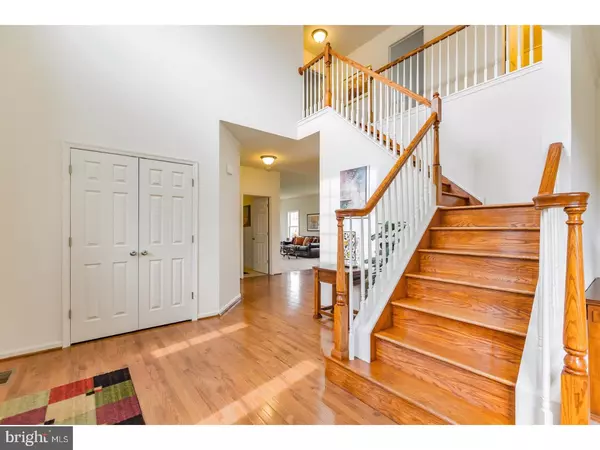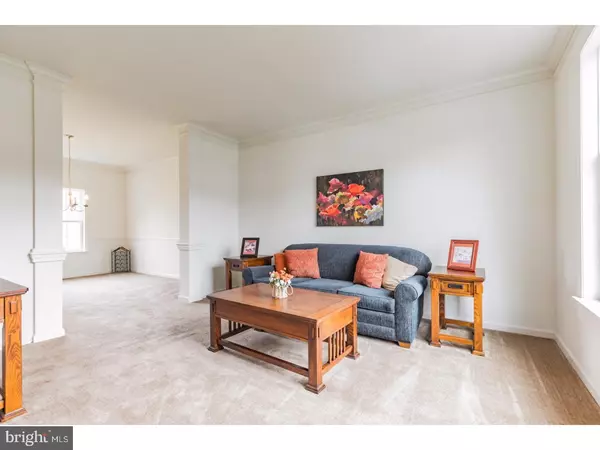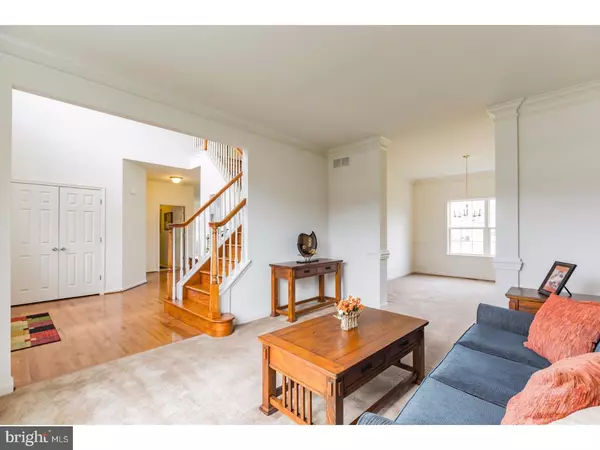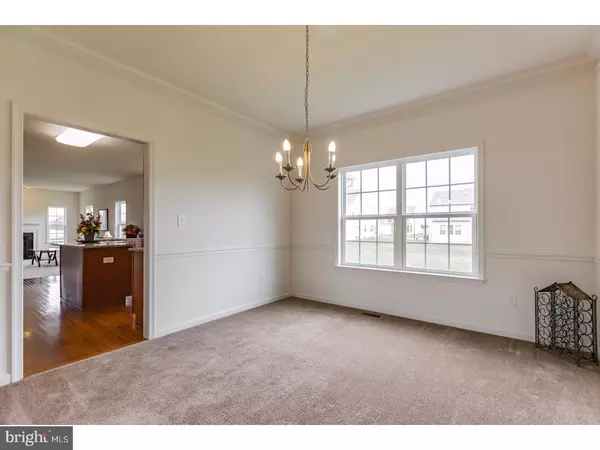$325,000
$330,000
1.5%For more information regarding the value of a property, please contact us for a free consultation.
4 Beds
4 Baths
2,650 SqFt
SOLD DATE : 03/19/2018
Key Details
Sold Price $325,000
Property Type Single Family Home
Sub Type Detached
Listing Status Sold
Purchase Type For Sale
Square Footage 2,650 sqft
Price per Sqft $122
Subdivision Providence Crossing
MLS Listing ID 1000366707
Sold Date 03/19/18
Style Colonial
Bedrooms 4
Full Baths 3
Half Baths 1
HOA Y/N N
Abv Grd Liv Area 2,650
Originating Board TREND
Year Built 2014
Annual Tax Amount $1,892
Tax Year 2016
Lot Size 10,890 Sqft
Acres 0.25
Lot Dimensions 75WX137D
Property Description
Full Financing Available!!! This luxury home offers 4 bedrooms and 3.5 baths. Walk through the front door into a grand two story entrance with Oak hardwood flooring and an Oak staircase leading up to the Master Bedroom. Enter the Master Bedroom through double doors - large walk-in closet, and en-suite bathroom with granite countertops, a separate toilet room, and a corner Whirlpool tub. On the first floor, there is an open flow between the Den with gas fireplace, a sunlit Morning Room, and a fully upgraded Kitchen. Gourmet Kitchen includes granite countertops, a deluxe island, stainless steel appliances, a double oven, and a gas cooktop. First floor Laundry/Mud Room and Powder Room with ceramic tile flooring. Fully finished Basement including a full bathroom and storage areas. The community of Providence Crossing boasts 4 ponds, a playground area, and many walking trails. It is located just outside the historic town of Smyrna, with easy access to Route 1 and an hour away from popular Delaware beaches.
Location
State DE
County Kent
Area Smyrna (30801)
Zoning RES.
Rooms
Other Rooms Living Room, Dining Room, Primary Bedroom, Bedroom 2, Bedroom 3, Kitchen, Family Room, Breakfast Room, Bedroom 1, Laundry, Other
Basement Full, Fully Finished
Interior
Interior Features Kitchen - Eat-In
Hot Water Natural Gas
Cooling Central A/C
Fireplaces Number 1
Fireplace Y
Heat Source Natural Gas
Laundry Main Floor
Exterior
Garage Spaces 4.0
Water Access N
Accessibility None
Total Parking Spaces 4
Garage N
Building
Story 2
Sewer Public Sewer
Water Public
Architectural Style Colonial
Level or Stories 2
Additional Building Above Grade
New Construction Y
Schools
School District Smyrna
Others
Senior Community No
Tax ID 3-04-027.02-01-027.00
Ownership Fee Simple
Read Less Info
Want to know what your home might be worth? Contact us for a FREE valuation!

Our team is ready to help you sell your home for the highest possible price ASAP

Bought with Erin Fortney • RE/MAX Horizons

"My job is to find and attract mastery-based agents to the office, protect the culture, and make sure everyone is happy! "


