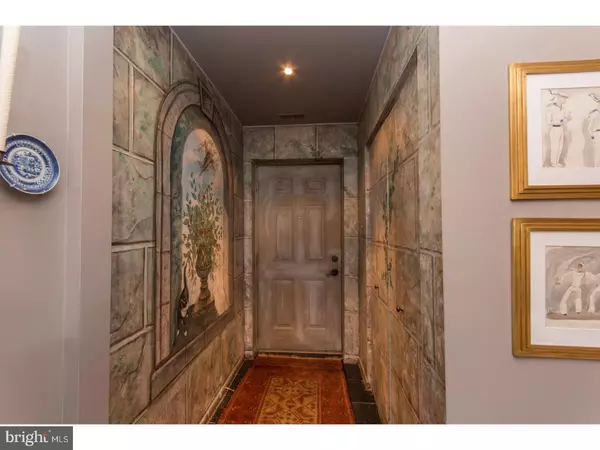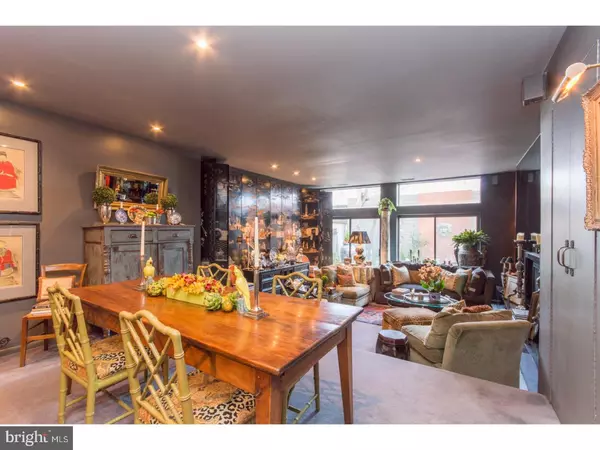$545,000
$574,000
5.1%For more information regarding the value of a property, please contact us for a free consultation.
2 Beds
3 Baths
1,691 SqFt
SOLD DATE : 03/20/2018
Key Details
Sold Price $545,000
Property Type Townhouse
Sub Type Interior Row/Townhouse
Listing Status Sold
Purchase Type For Sale
Square Footage 1,691 sqft
Price per Sqft $322
Subdivision Logan Square
MLS Listing ID 1004256973
Sold Date 03/20/18
Style Straight Thru
Bedrooms 2
Full Baths 2
Half Baths 1
HOA Fees $291/qua
HOA Y/N N
Abv Grd Liv Area 1,691
Originating Board TREND
Year Built 1980
Annual Tax Amount $5,286
Tax Year 2017
Property Description
Welcome to Walden Walk, a gated residential community in Logan Square. Enter this community through a beautifully landscaped Courtyard with new lighting. This spacious and open townhome has a number of features not found in one place, Parking, outdoor patio, semi-open floor plan, walkable to center city. The bright Eat-in Kitchen has west facing windows and the Dining Room opens to the Living Room with wood burning fireplace. Sliding glass doors lead to a private Patio, perfect for entertaining or just relaxing. The Second Floor Master Suite contains a private bathroom as well as four closets. Also on this level an additional Bedroom and guest bathroom. Lower level has a Garage for parking as well as a 9 x 12 Storage Room. This home has been freshly painted and well maintained by the longtime owner occupant. Walk to museums on the Ben Franklin Parkway, the Schuylkill Trail Park, 30th Street train station, Trader Joe's as well as many popular cafes and restaurants in center city.
Location
State PA
County Philadelphia
Area 19103 (19103)
Zoning RM1
Rooms
Other Rooms Living Room, Dining Room, Primary Bedroom, Kitchen, Family Room, Bedroom 1
Interior
Interior Features Kitchen - Eat-In
Hot Water Electric
Heating Electric, Forced Air
Cooling Central A/C
Fireplaces Number 1
Fireplace Y
Heat Source Electric
Laundry Upper Floor
Exterior
Garage Spaces 1.0
Water Access N
Accessibility None
Attached Garage 1
Total Parking Spaces 1
Garage Y
Building
Story 2
Sewer Public Sewer
Water Public
Architectural Style Straight Thru
Level or Stories 2
Additional Building Above Grade
New Construction N
Schools
School District The School District Of Philadelphia
Others
Senior Community No
Tax ID 888101737
Ownership Condominium
Read Less Info
Want to know what your home might be worth? Contact us for a FREE valuation!

Our team is ready to help you sell your home for the highest possible price ASAP

Bought with Eden Silverstein • BHHS Fox & Roach-Center City Walnut
"My job is to find and attract mastery-based agents to the office, protect the culture, and make sure everyone is happy! "







