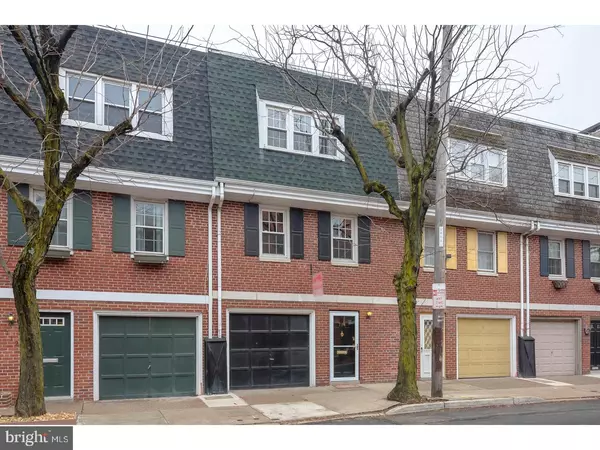$751,000
$755,000
0.5%For more information regarding the value of a property, please contact us for a free consultation.
3 Beds
3 Baths
1,836 SqFt
SOLD DATE : 03/23/2018
Key Details
Sold Price $751,000
Property Type Townhouse
Sub Type End of Row/Townhouse
Listing Status Sold
Purchase Type For Sale
Square Footage 1,836 sqft
Price per Sqft $409
Subdivision Washington Sq West
MLS Listing ID 1000178202
Sold Date 03/23/18
Style Other
Bedrooms 3
Full Baths 2
Half Baths 1
HOA Y/N N
Abv Grd Liv Area 1,836
Originating Board TREND
Year Built 1970
Annual Tax Amount $6,888
Tax Year 2017
Lot Size 928 Sqft
Acres 0.02
Lot Dimensions 18X52
Property Description
Bright, open, and meticulously cared for home with attached garage in coveted Washington Square West location. First level features a tiled vestibule with an interior entrance to the generously sized garage, full-sized coat closet, convenient half bath and a spacious and bright bonus room that is perfect as a media room, guest/inlaw quarters, playroom or office. Sliding glass doors in the bonus room lead out to a large and charming red brick patio. The second floor main level, with its open flow design, extra width at 18', warm hardwood floors and abundant natural light from both front and rear windows, welcomes you to gather with family and friends and also to relax and unwind. Large living and dining areas flow right into an open kitchen featuring abundant cabinetry and counter space, generously sized and beautiful granite kitchen island and stainless steel appliances. The upper level features three well-sized bedrooms and two full bathrooms. All of the bedrooms have generous closet space with built in organizers. The master bedroom is spacious and highlighted by lovely triple windows that open out to a tree view. Perfectly located on a tree lined block at the intersection of the highly walkable neighborhoods of Washington Square West, Society Hill and Bella Vista, this home is half a block to Starr Garden Park, two blocks to Whole Foods Market and Seger Park, three blocks to Palumbo Park and Washington Square. Enjoy a short stroll to nearby restaurants, boutique shopping, Independence Square, Headhouse Square and its weekly farmer's market. If your morning commute (or evening entertainment) brings you to Center City, it will be a quick and pleasant walk. Convenient to public transit and major highways-- your attached garage gives you the ultimate in city luxury of always having a parking spot connected to your home. Come check out this lovely home in a wonderful location today!
Location
State PA
County Philadelphia
Area 19147 (19147)
Zoning RM1
Rooms
Other Rooms Living Room, Primary Bedroom, Bedroom 2, Kitchen, Family Room, Bedroom 1
Interior
Interior Features Primary Bath(s), Kitchen - Island, Skylight(s), Breakfast Area
Hot Water Natural Gas
Heating Gas, Forced Air
Cooling Central A/C
Fireplaces Number 1
Fireplace Y
Heat Source Natural Gas
Laundry Main Floor
Exterior
Garage Spaces 1.0
Water Access N
Accessibility None
Attached Garage 1
Total Parking Spaces 1
Garage Y
Building
Story 3+
Sewer Public Sewer
Water Public
Architectural Style Other
Level or Stories 3+
Additional Building Above Grade
New Construction N
Schools
Elementary Schools Gen. George A. Mccall School
School District The School District Of Philadelphia
Others
Senior Community No
Tax ID 053059970
Ownership Fee Simple
Security Features Security System
Read Less Info
Want to know what your home might be worth? Contact us for a FREE valuation!

Our team is ready to help you sell your home for the highest possible price ASAP

Bought with Mark E Wade • BHHS Fox & Roach-Center City Walnut
"My job is to find and attract mastery-based agents to the office, protect the culture, and make sure everyone is happy! "







