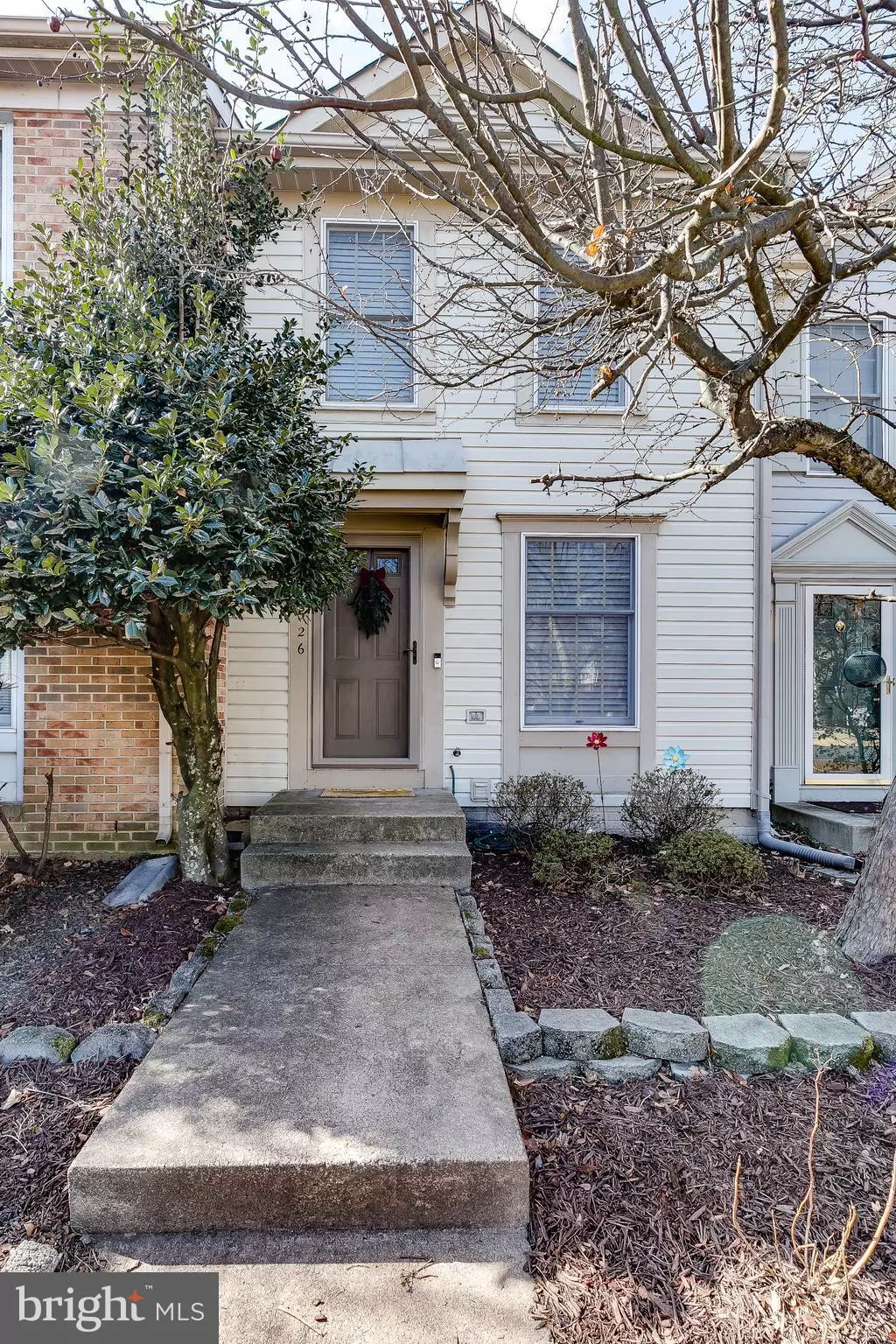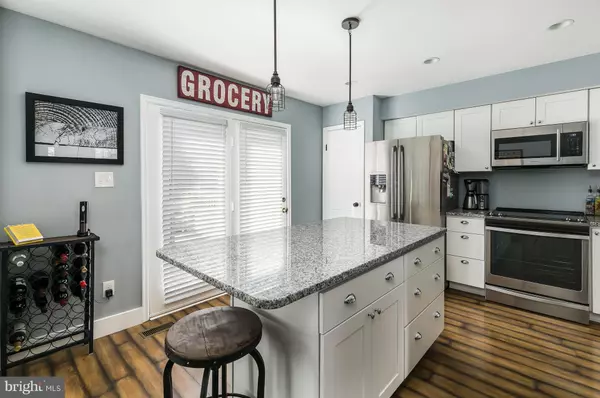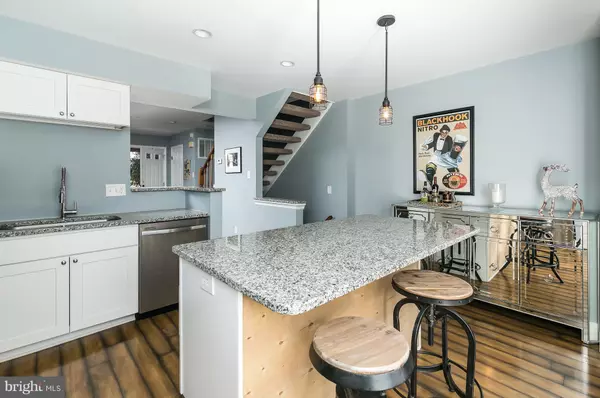$337,000
$327,900
2.8%For more information regarding the value of a property, please contact us for a free consultation.
3 Beds
3 Baths
1,216 SqFt
SOLD DATE : 04/10/2018
Key Details
Sold Price $337,000
Property Type Townhouse
Sub Type Interior Row/Townhouse
Listing Status Sold
Purchase Type For Sale
Square Footage 1,216 sqft
Price per Sqft $277
Subdivision Green Trails
MLS Listing ID 1000139878
Sold Date 04/10/18
Style Colonial
Bedrooms 3
Full Baths 3
HOA Fees $76/qua
HOA Y/N Y
Abv Grd Liv Area 976
Originating Board MRIS
Year Built 1989
Annual Tax Amount $3,278
Tax Year 2017
Lot Size 1,200 Sqft
Acres 0.03
Property Description
$50k in Renovations!! New flooring through out the entire home. Upgraded Kitchen with granite counter tops and 'Wolf Designer', solid wood, soft close cabinets. Custom made eat-in kitchen island. Stainless steel appliances. Very large 16' x 16' deck and patio with conveying patio furniture. Lower level built-in desk. Recessed lighting on the main and lower levels. Home Warranty. WON"T LAST!!
Location
State VA
County Fairfax
Zoning 150
Rooms
Basement Outside Entrance, Rear Entrance, Fully Finished
Interior
Interior Features Kitchen - Island, Upgraded Countertops
Hot Water Electric
Heating Heat Pump(s)
Cooling Heat Pump(s)
Fireplaces Number 1
Fireplaces Type Fireplace - Glass Doors
Equipment Washer, Dryer, Disposal, Refrigerator, Oven/Range - Electric, Humidifier, Dishwasher, Icemaker
Fireplace Y
Appliance Washer, Dryer, Disposal, Refrigerator, Oven/Range - Electric, Humidifier, Dishwasher, Icemaker
Heat Source Electric
Exterior
Parking On Site 2
Water Access N
Accessibility None
Garage N
Private Pool N
Building
Story 3+
Sewer Public Sewer
Water Public
Architectural Style Colonial
Level or Stories 3+
Additional Building Above Grade, Below Grade
New Construction N
Schools
School District Fairfax County Public Schools
Others
Senior Community No
Tax ID 65-4-3-5-136
Ownership Fee Simple
Special Listing Condition Standard
Read Less Info
Want to know what your home might be worth? Contact us for a FREE valuation!

Our team is ready to help you sell your home for the highest possible price ASAP

Bought with Sheri I Sackett • Pearson Smith Realty, LLC
"My job is to find and attract mastery-based agents to the office, protect the culture, and make sure everyone is happy! "







