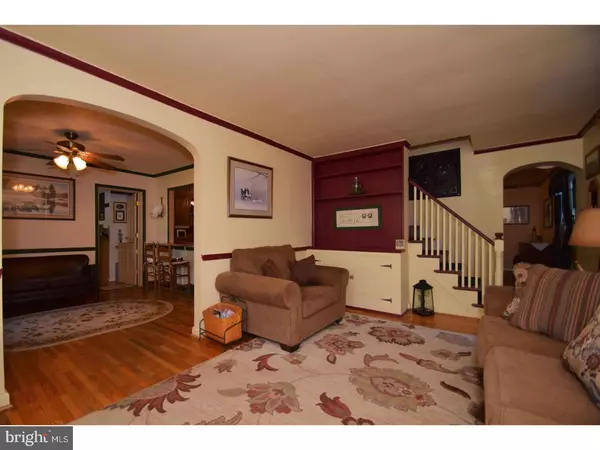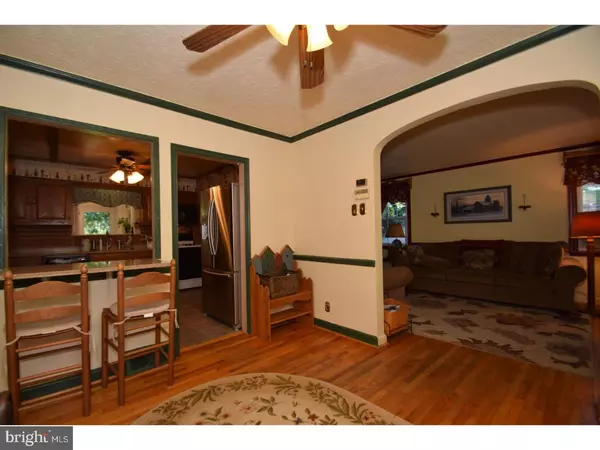$286,000
$284,900
0.4%For more information regarding the value of a property, please contact us for a free consultation.
3 Beds
2 Baths
1,893 SqFt
SOLD DATE : 04/20/2018
Key Details
Sold Price $286,000
Property Type Single Family Home
Sub Type Detached
Listing Status Sold
Purchase Type For Sale
Square Footage 1,893 sqft
Price per Sqft $151
Subdivision East Oreland
MLS Listing ID 1000113468
Sold Date 04/20/18
Style Colonial
Bedrooms 3
Full Baths 1
Half Baths 1
HOA Y/N N
Abv Grd Liv Area 1,893
Originating Board TREND
Year Built 1945
Annual Tax Amount $6,605
Tax Year 2018
Lot Size 7,935 Sqft
Acres 0.18
Lot Dimensions 69
Property Description
Welcome to 324 Twining Rd in the East Oreland neighborhood of Upper Dublin Township. Approaching this well maintained colonial home, the first thing you will notice is a large covered porch perfect for relaxing. Enter into the living-room featuring a gas fireplace and hardwood floors which lead into the breakfast room. The breakfast room is open into the large kitchen which boasts plenty of cabinet and counter space. Past the kitchen you will find a large laundry room, powder room and the family room addition (complete w/ 2nd gas fireplace), which is surrounded by windows so you can appreciate the beautiful landscaping and pond w/ 2 waterfalls, home to some beautiful fish! Moving on through the family room is a formal dining room w/ vaulted ceiling and a 3rd fireplace! Also found on the first floor is a large home office (and a 4th gas fireplace). Moving upstairs, the master bedroom has 2 large walk-in closets and built-in cabinetry for tons of storage. There are 2 more spacious bedrooms with large closets and an updated hall bath. There are hardwood floors throughout the 2nd floor under the carpet. Pull down steps to a full attic complete the upstairs. In the basement, which is partially finished there is a 5th gas fireplace to make the space usable as additional living space. There is also plenty of storage and a work room which completes the basement. Outside, in the fenced yard, there is a patio and sheds for more storage. Located in award winning Upper Dublin School District and close to rt 309, PA Tpke and Oreland train station! The home is also located right around the corner from the brand new East Oreland Park!! INCLUSIONS: all curtains except livingroom, 6 A/C window units, washer/dryer, 2 refrigerators, freezer chest, gas grill, cabinets in laundry room, patio furniture, shelves in the back room of the basement, dehumidifier and 3 sheds. Home is being offered AS-IS and seller will make no repairs. Inspections welcome.
Location
State PA
County Montgomery
Area Upper Dublin Twp (10654)
Zoning A
Direction Northwest
Rooms
Other Rooms Living Room, Dining Room, Primary Bedroom, Bedroom 2, Kitchen, Family Room, Bedroom 1, Laundry, Other, Attic
Basement Full
Interior
Interior Features Butlers Pantry, Ceiling Fan(s), Attic/House Fan, Dining Area
Hot Water Natural Gas
Heating Oil, Forced Air
Cooling Wall Unit
Flooring Wood, Fully Carpeted, Tile/Brick
Fireplaces Type Gas/Propane
Equipment Oven - Self Cleaning, Dishwasher, Disposal, Built-In Microwave
Fireplace N
Appliance Oven - Self Cleaning, Dishwasher, Disposal, Built-In Microwave
Heat Source Oil
Laundry Main Floor
Exterior
Exterior Feature Patio(s), Porch(es)
Garage Spaces 3.0
Utilities Available Cable TV
Water Access N
Roof Type Pitched,Shingle
Accessibility None
Porch Patio(s), Porch(es)
Total Parking Spaces 3
Garage N
Building
Lot Description Front Yard, Rear Yard, SideYard(s)
Story 2
Foundation Concrete Perimeter
Sewer Public Sewer
Water Public
Architectural Style Colonial
Level or Stories 2
Additional Building Above Grade
Structure Type Cathedral Ceilings
New Construction N
Schools
Middle Schools Sandy Run
High Schools Upper Dublin
School District Upper Dublin
Others
Senior Community No
Tax ID 54-00-15934-005
Ownership Fee Simple
Read Less Info
Want to know what your home might be worth? Contact us for a FREE valuation!

Our team is ready to help you sell your home for the highest possible price ASAP

Bought with Joanna Bellinger • Long & Foster Real Estate, Inc.
"My job is to find and attract mastery-based agents to the office, protect the culture, and make sure everyone is happy! "







