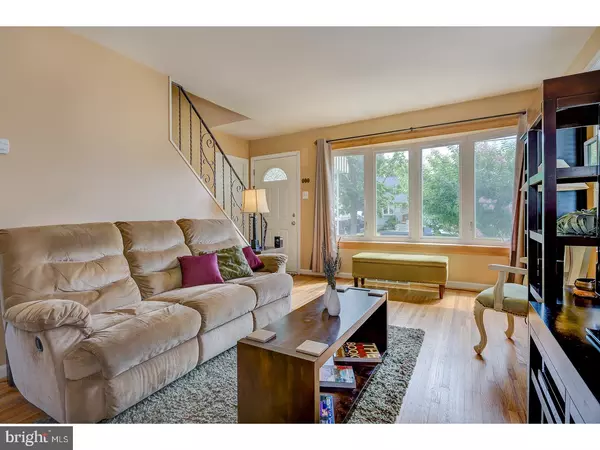$155,000
$159,900
3.1%For more information regarding the value of a property, please contact us for a free consultation.
3 Beds
2 Baths
1,190 SqFt
SOLD DATE : 04/27/2018
Key Details
Sold Price $155,000
Property Type Single Family Home
Sub Type Detached
Listing Status Sold
Purchase Type For Sale
Square Footage 1,190 sqft
Price per Sqft $130
Subdivision Crescent Park
MLS Listing ID 1001760447
Sold Date 04/27/18
Style Cape Cod
Bedrooms 3
Full Baths 1
Half Baths 1
HOA Y/N N
Abv Grd Liv Area 1,190
Originating Board TREND
Year Built 1960
Annual Tax Amount $6,088
Tax Year 2017
Lot Size 5,406 Sqft
Acres 0.12
Lot Dimensions 51X106
Property Description
Don't miss your opportunity to own this beautifully updated cape with a 2-car over-sized garage nestled in a great neighborhood. Upon entering this wonderful home you will notice the original pine hardwood flooring in the spacious great room which includes a newer energy efficient bay window and the hardwood continues into the 1st floor bedroom(currently being used as an office). An updated tiled powder room and large eat-in kitchen with tile flooring and newer energy efficient stainless steel appliances complete the first floor. Staircase with oak treads and painted riser leads you to the 2nd floor which consists of a generously size master suite, 2nd bedroom and updated hall bath. Plenty of extra space and ample storage in the full walkout basement with newer energy efficient windows and access to the backyard to the over-sized 2 car garage with electric and workbench. Newer deck off garage is a perfect spot to entertain. Other features of this beautiful home are newer A/C, newer roof on the house and garage, newer energy efficient front & side doors, newer hot water heater, some newer energy efficient windows thruout the home. Don't miss it!
Location
State NJ
County Camden
Area Bellmawr Boro (20404)
Zoning RESID
Rooms
Other Rooms Living Room, Primary Bedroom, Bedroom 2, Kitchen, Family Room, Bedroom 1, Other, Attic
Basement Full, Outside Entrance
Interior
Interior Features Ceiling Fan(s), Attic/House Fan, Kitchen - Eat-In
Hot Water Natural Gas
Heating Gas
Cooling Central A/C
Flooring Wood, Tile/Brick
Equipment Dishwasher
Fireplace N
Window Features Bay/Bow,Energy Efficient
Appliance Dishwasher
Heat Source Natural Gas
Laundry Basement
Exterior
Exterior Feature Deck(s)
Parking Features Oversized
Garage Spaces 5.0
Fence Other
Utilities Available Cable TV
Water Access N
Roof Type Pitched
Accessibility None
Porch Deck(s)
Total Parking Spaces 5
Garage Y
Building
Lot Description Level, Open, Front Yard
Story 2
Foundation Stone
Sewer Public Sewer
Water Public
Architectural Style Cape Cod
Level or Stories 2
Additional Building Above Grade
New Construction N
Schools
High Schools Triton Regional
School District Black Horse Pike Regional Schools
Others
Senior Community No
Tax ID 04-00042-00010
Ownership Fee Simple
Acceptable Financing Conventional, FHA 203(b)
Listing Terms Conventional, FHA 203(b)
Financing Conventional,FHA 203(b)
Read Less Info
Want to know what your home might be worth? Contact us for a FREE valuation!

Our team is ready to help you sell your home for the highest possible price ASAP

Bought with Samuel Rifkin • Keller Williams Realty - Cherry Hill
"My job is to find and attract mastery-based agents to the office, protect the culture, and make sure everyone is happy! "







