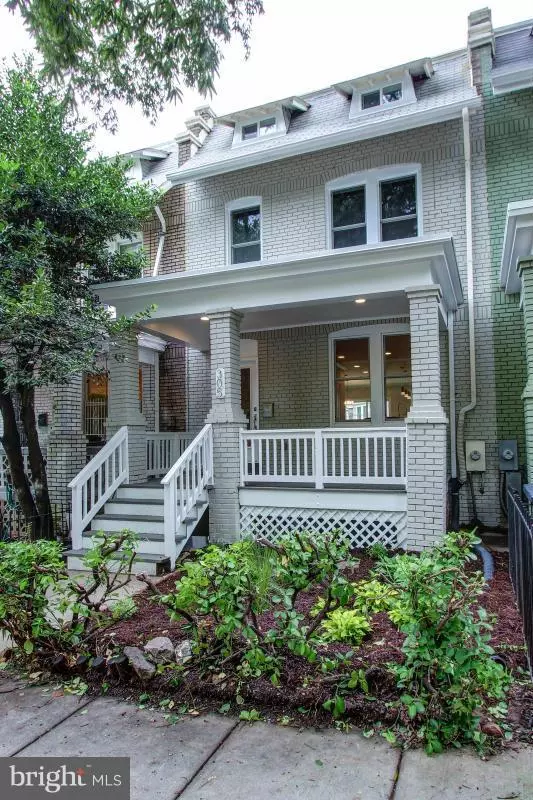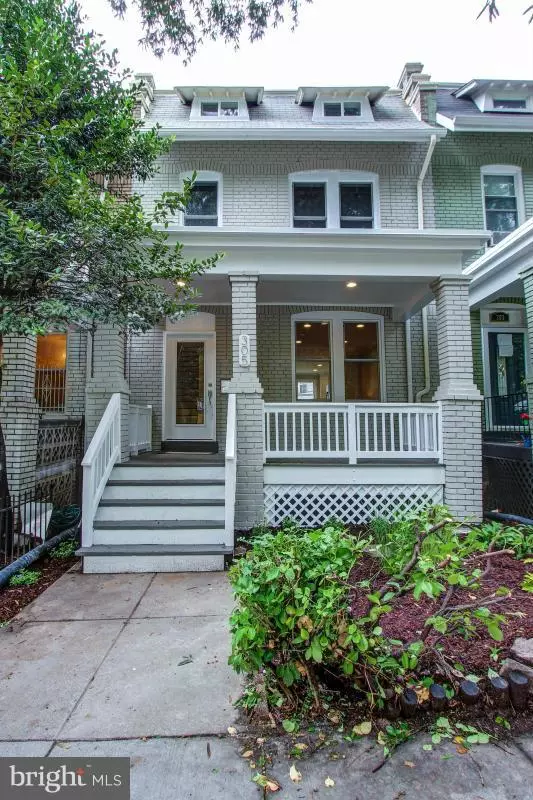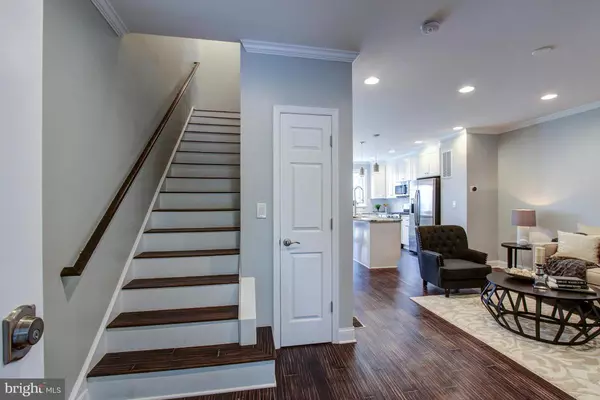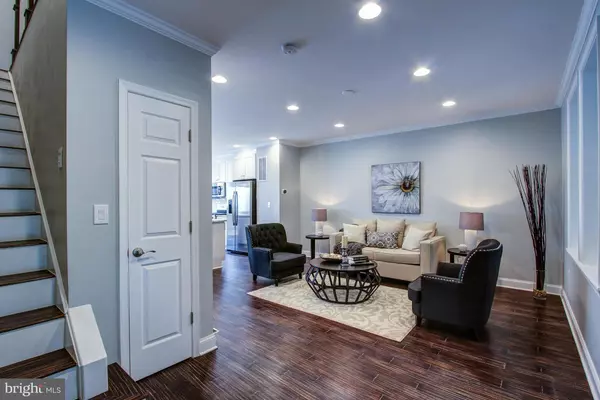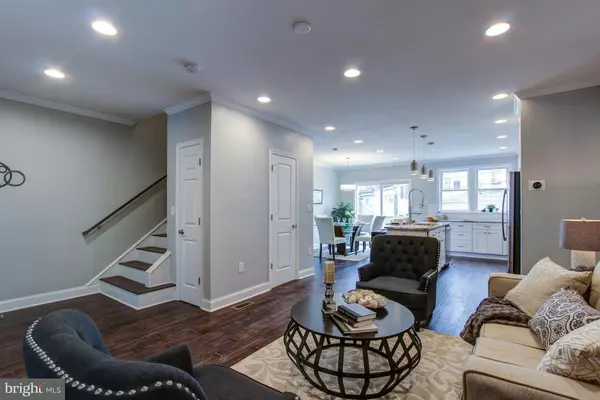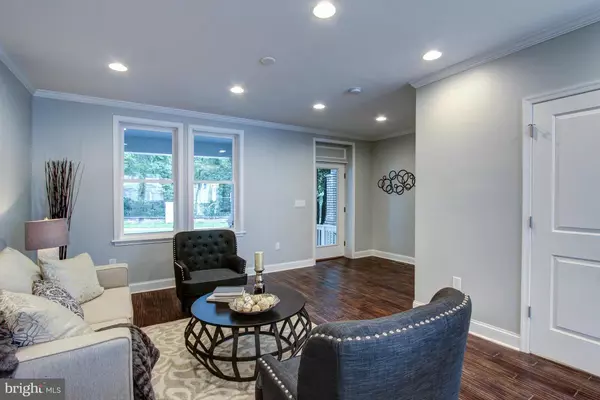$740,000
$749,000
1.2%For more information regarding the value of a property, please contact us for a free consultation.
4 Beds
4 Baths
1,073 Sqft Lot
SOLD DATE : 11/28/2016
Key Details
Sold Price $740,000
Property Type Townhouse
Sub Type Interior Row/Townhouse
Listing Status Sold
Purchase Type For Sale
Subdivision Petworth
MLS Listing ID 1001376907
Sold Date 11/28/16
Style Federal
Bedrooms 4
Full Baths 3
Half Baths 1
HOA Y/N N
Originating Board MRIS
Year Built 1919
Annual Tax Amount $1,615
Tax Year 2015
Lot Size 1,073 Sqft
Acres 0.02
Property Description
Stunning RENOVATED 3-level row-home in highly desired section of Petworth featuring 4 beds & 3.5 baths. Open floor plan includes hardwood flooring, gourmet kitchen w/ granite, s/s appliances, huge island, and deck that is great for entertaining. Gorgeous upstairs master suite includes vaulted ceilings w/ exposed brick. W/D upstairs. Lower level has in-law suite with mini-bar. OFFSTREET PARKING!
Location
State DC
County Washington
Rooms
Basement Outside Entrance, Fully Finished, Heated, Improved, Rear Entrance, Windows
Interior
Interior Features Family Room Off Kitchen, Kitchen - Gourmet, Kitchen - Island, Kitchen - Table Space, Kitchen - Eat-In, Primary Bath(s), Upgraded Countertops, Crown Moldings, Wet/Dry Bar, Wood Floors, Floor Plan - Open
Hot Water Natural Gas
Heating Forced Air
Cooling Central A/C
Equipment Dishwasher, Disposal, Dryer - Front Loading, ENERGY STAR Clothes Washer, ENERGY STAR Dishwasher, ENERGY STAR Refrigerator, Microwave, Oven/Range - Gas, Refrigerator, Washer - Front Loading
Fireplace N
Appliance Dishwasher, Disposal, Dryer - Front Loading, ENERGY STAR Clothes Washer, ENERGY STAR Dishwasher, ENERGY STAR Refrigerator, Microwave, Oven/Range - Gas, Refrigerator, Washer - Front Loading
Heat Source Natural Gas
Exterior
Exterior Feature Deck(s)
View Y/N Y
Water Access N
View Trees/Woods, Street
Accessibility None
Porch Deck(s)
Garage N
Private Pool N
Building
Story 3+
Sewer Public Sewer
Water Public
Architectural Style Federal
Level or Stories 3+
Structure Type 9'+ Ceilings,Vaulted Ceilings,Brick
New Construction N
Schools
School District District Of Columbia Public Schools
Others
Senior Community No
Tax ID 3314//0042
Ownership Fee Simple
Special Listing Condition Standard
Read Less Info
Want to know what your home might be worth? Contact us for a FREE valuation!

Our team is ready to help you sell your home for the highest possible price ASAP

Bought with Steven Centrella • Redfin Corp
"My job is to find and attract mastery-based agents to the office, protect the culture, and make sure everyone is happy! "


