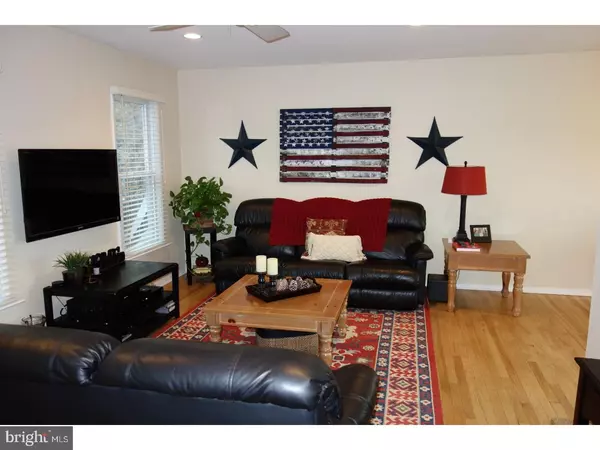$255,000
$265,000
3.8%For more information regarding the value of a property, please contact us for a free consultation.
3 Beds
1 Bath
0.87 Acres Lot
SOLD DATE : 04/27/2018
Key Details
Sold Price $255,000
Property Type Single Family Home
Sub Type Detached
Listing Status Sold
Purchase Type For Sale
Subdivision None Available
MLS Listing ID 1004553849
Sold Date 04/27/18
Style Ranch/Rambler
Bedrooms 3
Full Baths 1
HOA Y/N N
Originating Board TREND
Year Built 1959
Annual Tax Amount $3,345
Tax Year 2018
Lot Size 0.870 Acres
Acres 0.87
Lot Dimensions 0X0
Property Description
Prepare to be impressed and amazed by the loving details and updates that were done by the current owners! Updates include roof, windows, exterior doors, hot water heater, bath, front walk, electric service and complete rewiring, generator hookup, HVAC that includes new ductwork and even an expanded driveway. During the renovation process, the home had all new siding, which included totally insulated walls and sheathing for economical utilities! Original hardwood floors are beautifully refinished, custom office built-ins were added in one bedroom and the charm of recessed lights and plantation blinds show the attention to detail. Large new deck, with a phenomenal view, opens off the kitchen - - relax, unwind, watch the fireflies and listen to the wind blow through the pines after a long stressful day! Full basement with walkout door, features a sink for easy cleanup, tall ceiling and ductwork roughed in for future finishing. Finally, the well was even redone with new pressure tank, well pump and foot valve. Wonderful views and great access to Delaware and Route 1 for commuting.
Location
State PA
County Chester
Area Franklin Twp (10372)
Zoning AR
Rooms
Other Rooms Living Room, Dining Room, Primary Bedroom, Bedroom 2, Kitchen, Bedroom 1, Laundry
Basement Full, Outside Entrance
Interior
Interior Features Ceiling Fan(s), Water Treat System, Kitchen - Eat-In
Hot Water Electric
Heating Heat Pump - Electric BackUp, Forced Air
Cooling Central A/C
Flooring Wood
Fireplace N
Window Features Energy Efficient,Replacement
Laundry Basement
Exterior
Exterior Feature Deck(s)
Water Access N
Roof Type Shingle
Accessibility None
Porch Deck(s)
Garage N
Building
Story 1
Sewer On Site Septic
Water Well
Architectural Style Ranch/Rambler
Level or Stories 1
Additional Building Shed
New Construction N
Schools
School District Avon Grove
Others
Senior Community No
Tax ID 72-03 -0024.0100
Ownership Fee Simple
Acceptable Financing Conventional, FHA 203(b)
Listing Terms Conventional, FHA 203(b)
Financing Conventional,FHA 203(b)
Read Less Info
Want to know what your home might be worth? Contact us for a FREE valuation!

Our team is ready to help you sell your home for the highest possible price ASAP

Bought with Jennifer A Leonard • Long & Foster Real Estate, Inc.
"My job is to find and attract mastery-based agents to the office, protect the culture, and make sure everyone is happy! "







