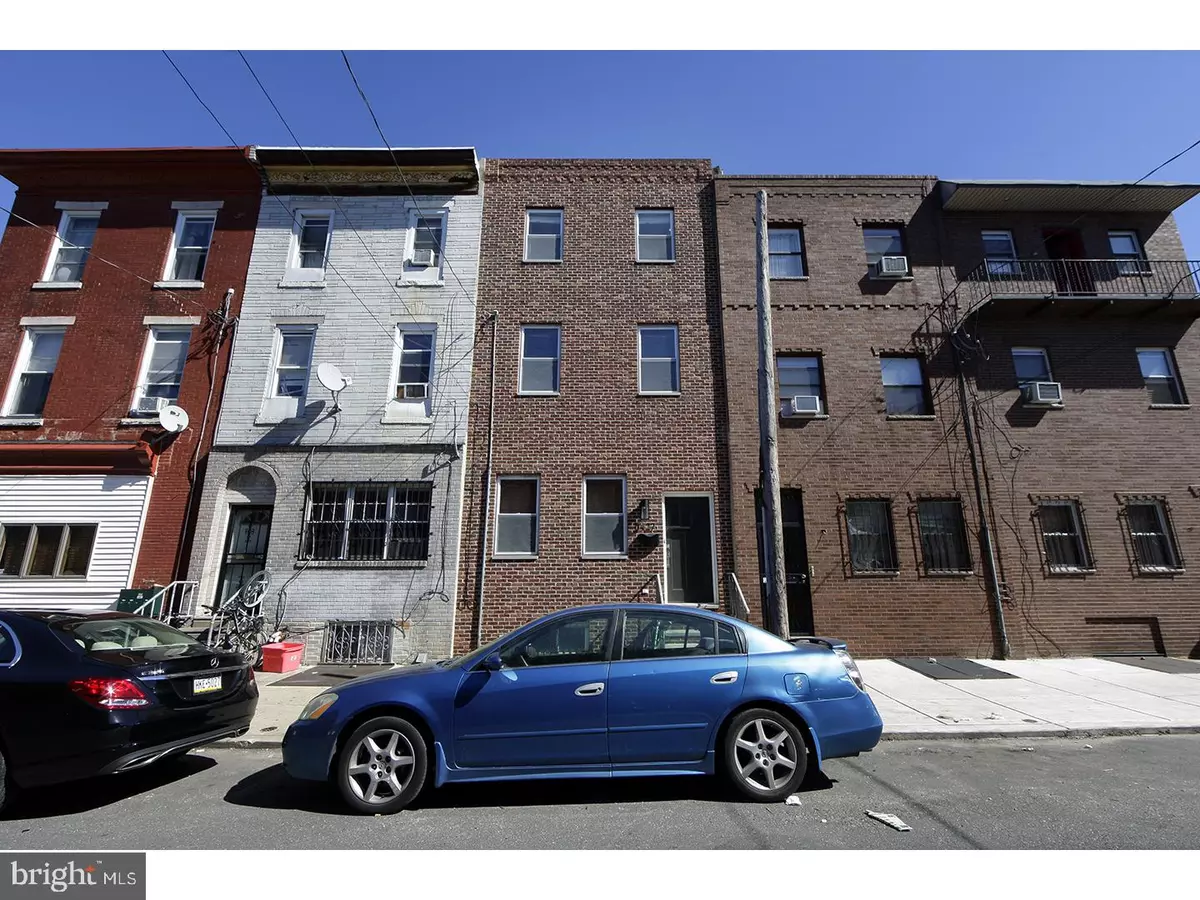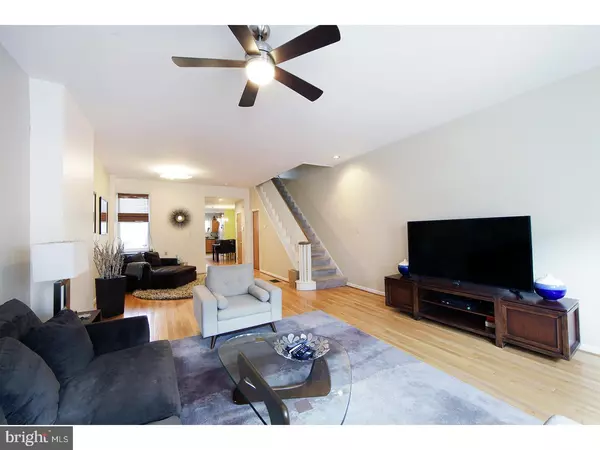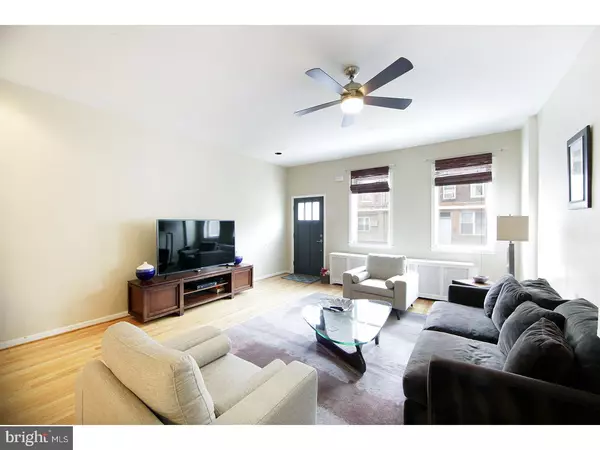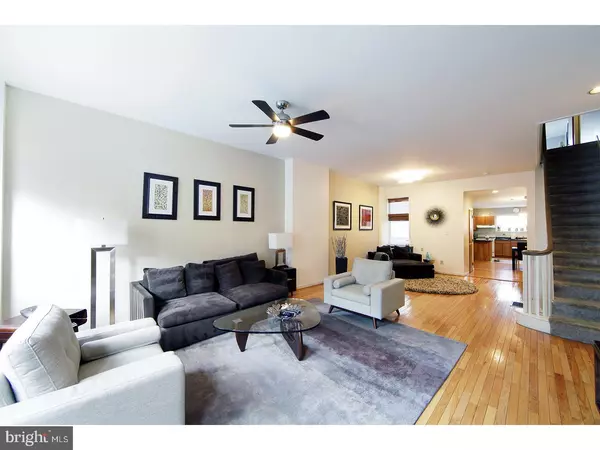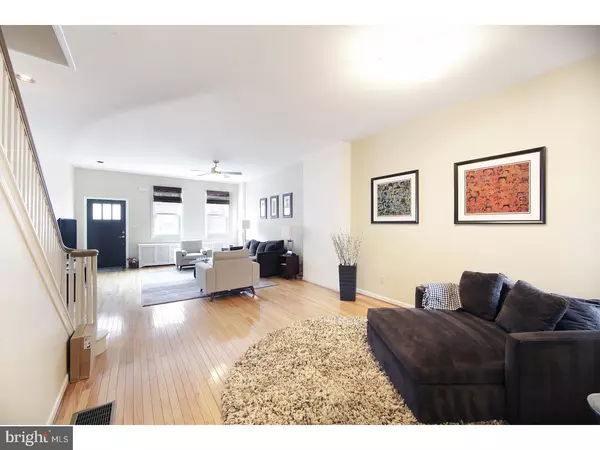$454,250
$474,000
4.2%For more information regarding the value of a property, please contact us for a free consultation.
4 Beds
3 Baths
2,160 SqFt
SOLD DATE : 04/30/2018
Key Details
Sold Price $454,250
Property Type Townhouse
Sub Type End of Row/Townhouse
Listing Status Sold
Purchase Type For Sale
Square Footage 2,160 sqft
Price per Sqft $210
Subdivision Passyunk Square
MLS Listing ID 1004932303
Sold Date 04/30/18
Style Other
Bedrooms 4
Full Baths 2
Half Baths 1
HOA Y/N N
Abv Grd Liv Area 2,160
Originating Board TREND
Year Built 1919
Annual Tax Amount $4,009
Tax Year 2018
Lot Size 1,165 Sqft
Acres 0.03
Lot Dimensions 17X68
Property Description
A True Gem of Passyunk Square! Once you take a tour of this home, you will know this isn't just another rowhome. Walk up the steps into this extra-wide living / entertaining space at 1427 S 7th Street just 2 blocks below Passyunk Ave. Gaze at the nearly 10' high ceilings and see straight through to your rear patio. The spacious living room has hardwood floors and tremendous size for entertaining. Next is a dining room area that the current owners use as additional living space since the eat-in kitchen has such a huge eating area. There is a convenient half bath and coat closet on your way to the kitchen area and from then on you have light streaming in from the side windows. The rear patio is private and great for BBQ or enjoying starlit meals. Walk up the historic curved wood banister lined stairwell to the second floor with a huge carpeted bedroom that one might assume is a master suite.... but it's not! Large windows on two walls give plenty of light. There is an 8' built-in closet in this bedroom with a set of drawers just like a dresser and built-in shelves. The hall bath has a jacuzzi jet tub and very cool stone tile. The next room is currently used as a gym as its the smallest bedroom but still nicely sized. The front bedroom is a wonderful office with hardwood floors and bright windows for afternoon sun. Travel upstairs to the best floor of the house with a 400+ sq ft master suite. This overwhelming 3rd floor has a 20' long built-in closet/shelving/entertainment center, plush carpet, a walk-in closet, and a spa-like bathroom complete with rain/regular head shower, shower seat, and gorgeous contemporary fixtures. We can't say enough about this master suite except that you must see it! The basement is the whole house footprint so there is plenty of storage space. Close to all the amenities Passyunk Square and Italian Market has to offer. A home this tuned up will not last. Please make an appointment today.
Location
State PA
County Philadelphia
Area 19147 (19147)
Zoning RSA5
Rooms
Other Rooms Living Room, Dining Room, Primary Bedroom, Bedroom 2, Bedroom 3, Kitchen, Family Room, Bedroom 1
Basement Full
Interior
Interior Features Dining Area
Hot Water Natural Gas
Heating Gas, Forced Air
Cooling Central A/C
Fireplace N
Heat Source Natural Gas
Laundry Basement
Exterior
Water Access N
Accessibility None
Garage N
Building
Story 3+
Sewer Public Sewer
Water Public
Architectural Style Other
Level or Stories 3+
Additional Building Above Grade
New Construction N
Schools
School District The School District Of Philadelphia
Others
Senior Community No
Tax ID 012066800
Ownership Fee Simple
Read Less Info
Want to know what your home might be worth? Contact us for a FREE valuation!

Our team is ready to help you sell your home for the highest possible price ASAP

Bought with Allison H. Fegel • Coldwell Banker Realty
"My job is to find and attract mastery-based agents to the office, protect the culture, and make sure everyone is happy! "


