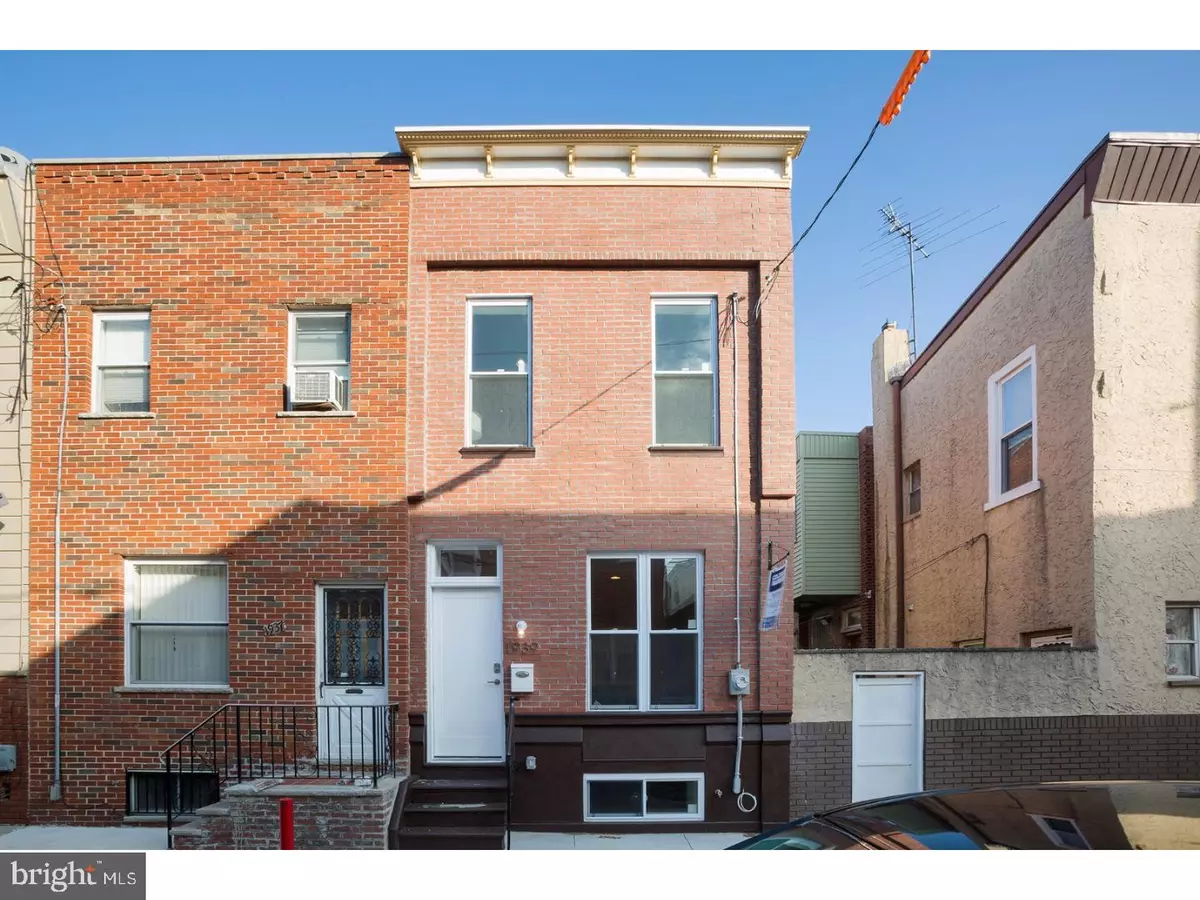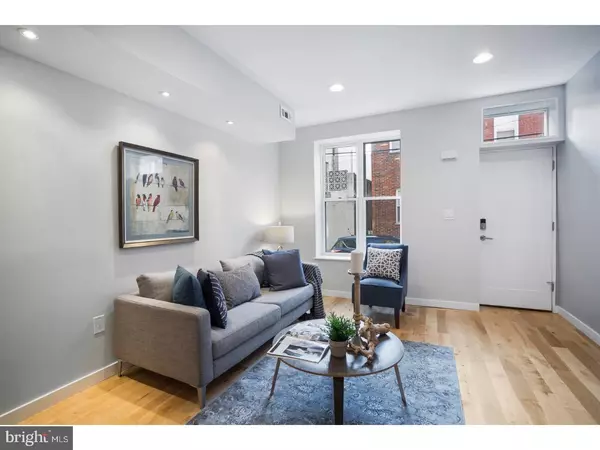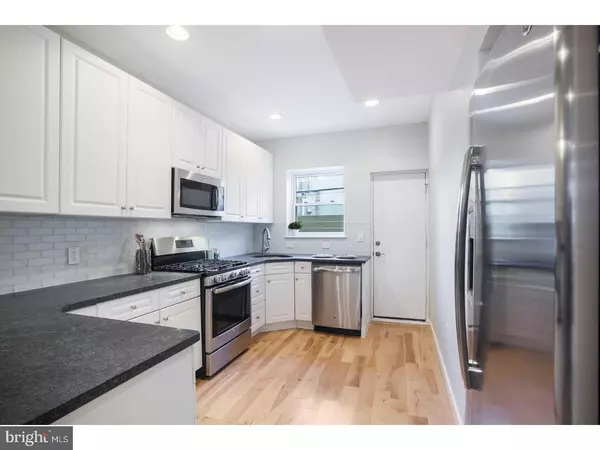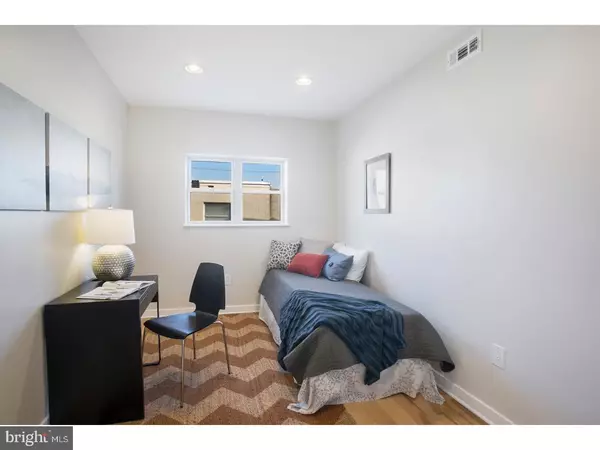$345,000
$350,000
1.4%For more information regarding the value of a property, please contact us for a free consultation.
2 Beds
2 Baths
1,056 SqFt
SOLD DATE : 04/30/2018
Key Details
Sold Price $345,000
Property Type Townhouse
Sub Type End of Row/Townhouse
Listing Status Sold
Purchase Type For Sale
Square Footage 1,056 sqft
Price per Sqft $326
Subdivision Passyunk Square
MLS Listing ID 1000157078
Sold Date 04/30/18
Style Other
Bedrooms 2
Full Baths 2
HOA Y/N N
Abv Grd Liv Area 1,056
Originating Board TREND
Year Built 1925
Annual Tax Amount $1,687
Tax Year 2018
Lot Size 672 Sqft
Acres 0.02
Lot Dimensions 14X48
Property Description
Brand New Renovation in East Passyunk! This 2 bedroom, 2 bathroom home with a FINISHED BASEMENT and Central Air was meticulously renovated from top to bottom. Wide plank hardwood floors are throughout the home above ground. The first floor consists of a modern kitchen, with white cabinets, granite countertops, a breakfast bar and stainless steel appliances. Downstairs is a finished, porcelain tiled basement with a full bathroom and a laundry area. Upstairs are two good sized bedrooms with ample closet space and a full bathroom with a glass door shower! 1939 S Warnock Street has a WalkScore of 97 and is within walking distance to all your daily needs and errands; including, ACME Super Market, CVS, Walgreens and the Italian Market. It is also just steps away from one of the "Top Foodie Streets in America" according to Food & Wine Magazine. Be able to walk out your door and taste some of the best food Philadelphia has to offer from any type of cuisine you are in the mood for. Schedule your showings today!
Location
State PA
County Philadelphia
Area 19148 (19148)
Zoning RSA5
Rooms
Other Rooms Living Room, Dining Room, Primary Bedroom, Kitchen, Family Room, Bedroom 1
Basement Full, Fully Finished
Interior
Interior Features Breakfast Area
Hot Water Natural Gas, Electric
Heating Gas, Forced Air
Cooling Central A/C
Flooring Wood, Tile/Brick
Equipment Dishwasher, Disposal, Energy Efficient Appliances
Fireplace N
Appliance Dishwasher, Disposal, Energy Efficient Appliances
Heat Source Natural Gas
Laundry Basement
Exterior
Water Access N
Accessibility None
Garage N
Building
Story 2
Sewer Public Sewer
Water Public
Architectural Style Other
Level or Stories 2
Additional Building Above Grade
Structure Type 9'+ Ceilings
New Construction N
Schools
School District The School District Of Philadelphia
Others
Senior Community No
Tax ID 394144800
Ownership Fee Simple
Read Less Info
Want to know what your home might be worth? Contact us for a FREE valuation!

Our team is ready to help you sell your home for the highest possible price ASAP

Bought with Sarah E Robertson • Keller Williams Philadelphia
"My job is to find and attract mastery-based agents to the office, protect the culture, and make sure everyone is happy! "







