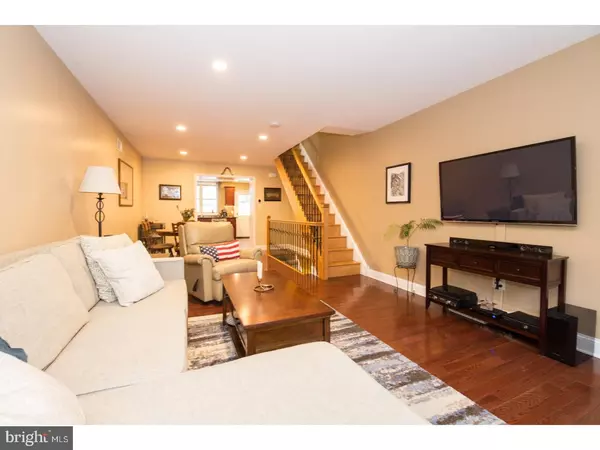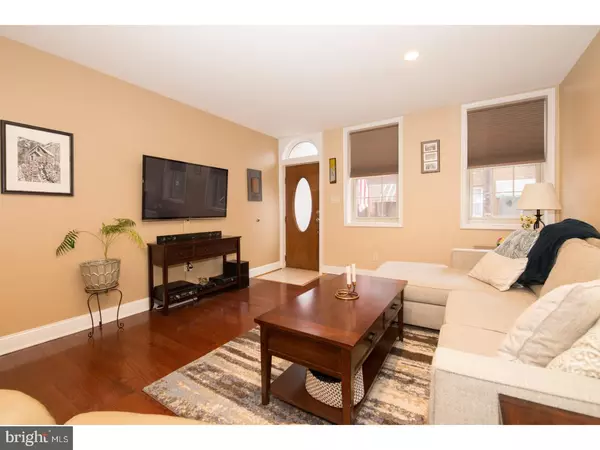$315,000
$314,900
For more information regarding the value of a property, please contact us for a free consultation.
2 Beds
1 Bath
980 SqFt
SOLD DATE : 04/23/2018
Key Details
Sold Price $315,000
Property Type Townhouse
Sub Type Interior Row/Townhouse
Listing Status Sold
Purchase Type For Sale
Square Footage 980 sqft
Price per Sqft $321
Subdivision Passyunk Square
MLS Listing ID 1000114920
Sold Date 04/23/18
Style Contemporary
Bedrooms 2
Full Baths 1
HOA Y/N N
Abv Grd Liv Area 980
Originating Board TREND
Year Built 1919
Annual Tax Amount $2,868
Tax Year 2017
Lot Size 700 Sqft
Acres 0.02
Lot Dimensions 14X50
Property Description
Tremendous opportunity to purchase a wonderful 2-bed, 1-bath home on a charming Passyunk Square block with central air, open floor plan, amazing outdoor space & a stone's throw from BOK. This home was a very high-quality rehab in 2012/2013 and the owners have kept it in absolutely pristine condition. The brick fa ade and charming rounded transom lead direct to the wide open LR & DR with hardwood floors, high ceilings & recessed lighting with energy-efficient LED bulbs. Proceed to the huge eat-in kitchen with SS appliances, granite counters, tile backsplash and tons of cabinet space with fully-extending and soft-close drawers. Beyond the kitchen is a large rear patio with privacy wall and tons of space for a summer BBQ. Upstairs, there's an extra-large front master bedroom with 2 sunny windows, high ceilings, ceiling fan and deep double closet. The large rear 2nd bedroom also has 2 bright windows, a ceiling fan and another double closet. The hall bathroom has a tub with tile surround, large vanity and plenty of extra space for linen storage. The deep unfinished basement is clean & dry with painted floors, rear laundry and tons of additional living or storage space. This property was gutted to the studs when rehabbed and has updated electric, HVAC & plumbing/sewer. It was a well-executed rehab and the pride of workmanship & finish-quality are evident throughout. Conveniently located just a few short blocks to booming East Passyunk Ave. and the Broad St. subway. An easy walk or bike ride to Center City and surrounded by bus lines 47, 47M and 45. Dozens of restaurants, bars & cafes are nearby plus the amazing BOK building with its small business work spaces and the popular roof top BOK bar. Schedule your showing today, will not last!
Location
State PA
County Philadelphia
Area 19148 (19148)
Zoning RSA5
Rooms
Other Rooms Living Room, Dining Room, Primary Bedroom, Kitchen, Bedroom 1
Basement Full, Unfinished
Interior
Interior Features Kitchen - Eat-In
Hot Water Natural Gas
Heating Gas, Forced Air
Cooling Central A/C
Flooring Wood
Fireplace N
Heat Source Natural Gas
Laundry Basement
Exterior
Exterior Feature Patio(s)
Water Access N
Accessibility None
Porch Patio(s)
Garage N
Building
Story 2
Sewer Public Sewer
Water Public
Architectural Style Contemporary
Level or Stories 2
Additional Building Above Grade
New Construction N
Schools
School District The School District Of Philadelphia
Others
Senior Community No
Tax ID 012356700
Ownership Fee Simple
Read Less Info
Want to know what your home might be worth? Contact us for a FREE valuation!

Our team is ready to help you sell your home for the highest possible price ASAP

Bought with Adam Finestone • Coldwell Banker Realty
"My job is to find and attract mastery-based agents to the office, protect the culture, and make sure everyone is happy! "







