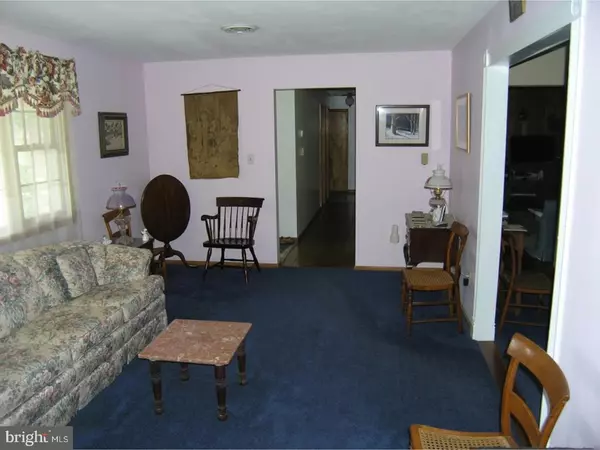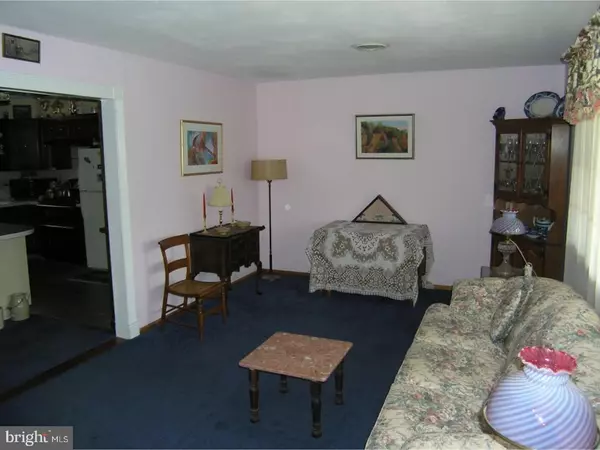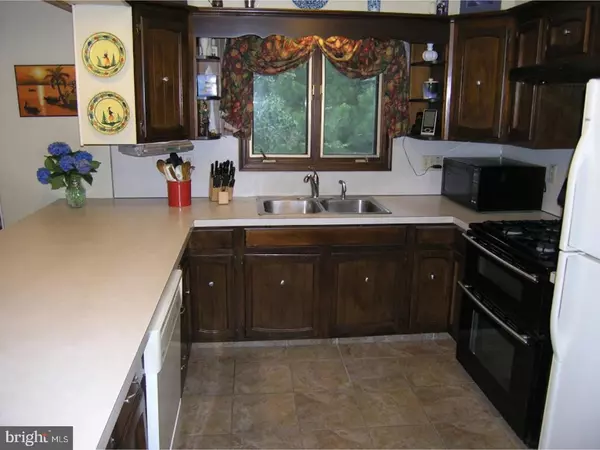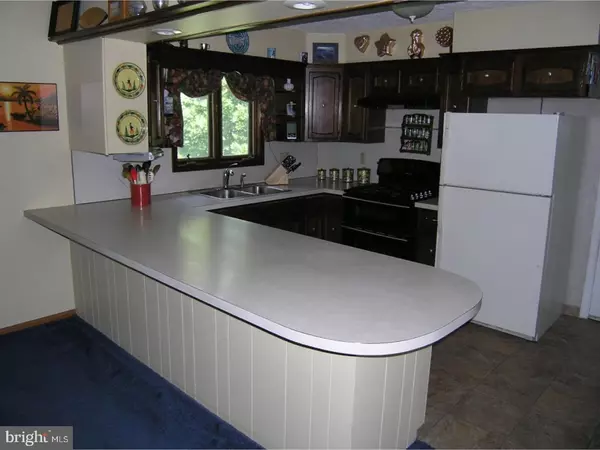$180,000
$189,900
5.2%For more information regarding the value of a property, please contact us for a free consultation.
3 Beds
3 Baths
1,628 SqFt
SOLD DATE : 05/11/2018
Key Details
Sold Price $180,000
Property Type Single Family Home
Sub Type Detached
Listing Status Sold
Purchase Type For Sale
Square Footage 1,628 sqft
Price per Sqft $110
Subdivision Penn Beach
MLS Listing ID 1000374385
Sold Date 05/11/18
Style Ranch/Rambler
Bedrooms 3
Full Baths 3
HOA Y/N N
Abv Grd Liv Area 1,628
Originating Board TREND
Year Built 1968
Annual Tax Amount $8,437
Tax Year 2017
Lot Size 0.275 Acres
Acres 0.28
Lot Dimensions 120X100
Property Description
Seeing is believing with this spacious rancher on a beautifully manicured lot. Enjoy the close proximity to the Delaware River while there is NO FLOOD INSURANCE REQUIRED. Step from the front porch into this lovely home through the front foyer. This adjoins a large living room which opens to the kitchen and dining rooms. The kitchen boasts a custom pantry, updated appliances and peninsula with additional seating. This opens to the dining area with new glass sliders looking out into the sunny Florida room. The family room has a gorgeous brick, gas fireplace. There is a completely updated, full hall bathroom and three nice sized bedrooms, including a master bedroom with its own updated full en-suite bathroom. The high, dry basement is partially finished with two new heaters, a nice tile floor, a bar and a wood stove. The basement also includes an additional kitchenette, a third full bathroom and a workshop. There is ample storage with the whole house attic, basement(with bilco doors), shed and the over sized two car garage. The extra large driveway can handle over six parked cars and the backyard is fenced in. Close to area bridges and major highways, this home is ready for its new owners today. Many upgrades have been made to this home and a list is available. One floor living at its finest is waiting for you to make your move now.
Location
State NJ
County Salem
Area Pennsville Twp (21709)
Zoning 01
Rooms
Other Rooms Living Room, Dining Room, Primary Bedroom, Bedroom 2, Kitchen, Family Room, Bedroom 1, Sun/Florida Room, Other, Workshop, Media Room, Attic
Basement Full, Fully Finished
Interior
Interior Features Primary Bath(s), Ceiling Fan(s), Wood Stove, Central Vacuum, 2nd Kitchen, Stall Shower, Kitchen - Eat-In
Hot Water Electric
Heating Electric, Forced Air, Radiant
Cooling Central A/C
Flooring Wood, Fully Carpeted, Tile/Brick
Fireplaces Number 2
Fireplaces Type Brick, Gas/Propane
Equipment Dishwasher
Fireplace Y
Appliance Dishwasher
Heat Source Natural Gas, Electric
Laundry Main Floor, Basement
Exterior
Exterior Feature Porch(es)
Parking Features Oversized
Garage Spaces 5.0
Fence Other
Utilities Available Cable TV
Water Access N
Roof Type Pitched,Shingle
Accessibility None
Porch Porch(es)
Attached Garage 2
Total Parking Spaces 5
Garage Y
Building
Story 1
Sewer Public Sewer
Water Public
Architectural Style Ranch/Rambler
Level or Stories 1
Additional Building Above Grade
New Construction N
Schools
Middle Schools Pennsville
High Schools Pennsville Memorial
School District Pennsville Township Public Schools
Others
Senior Community No
Tax ID 09-02915-00007
Ownership Fee Simple
Acceptable Financing Conventional, VA, FHA 203(b), USDA
Listing Terms Conventional, VA, FHA 203(b), USDA
Financing Conventional,VA,FHA 203(b),USDA
Read Less Info
Want to know what your home might be worth? Contact us for a FREE valuation!

Our team is ready to help you sell your home for the highest possible price ASAP

Bought with Lucia Piscoglio • Russo Realty Group LLC
"My job is to find and attract mastery-based agents to the office, protect the culture, and make sure everyone is happy! "







