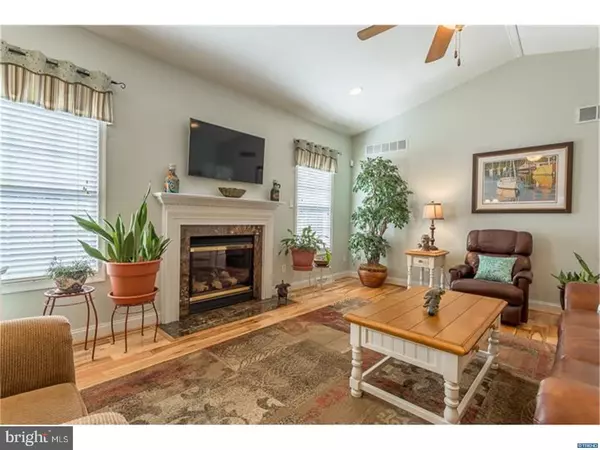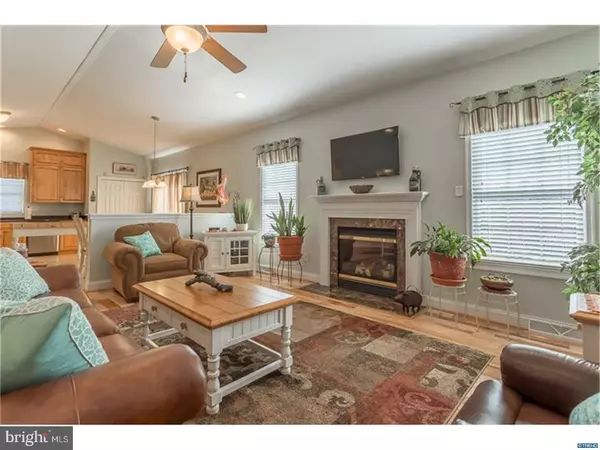$293,000
$299,900
2.3%For more information regarding the value of a property, please contact us for a free consultation.
3 Beds
2 Baths
1,724 SqFt
SOLD DATE : 05/11/2018
Key Details
Sold Price $293,000
Property Type Single Family Home
Sub Type Detached
Listing Status Sold
Purchase Type For Sale
Square Footage 1,724 sqft
Price per Sqft $169
Subdivision Wagamons West Shores
MLS Listing ID 1000263230
Sold Date 05/11/18
Style Ranch/Rambler
Bedrooms 3
Full Baths 2
HOA Fees $12/ann
HOA Y/N Y
Abv Grd Liv Area 1,724
Originating Board TREND
Year Built 2006
Annual Tax Amount $1,860
Tax Year 2017
Lot Size 0.256 Acres
Acres 0.25
Lot Dimensions 85X131X83X129
Property Description
This immaculate home is awaiting it's new owner! Backing to the future Trails to Rails hiking path, a tree line and farm field, you can enjoy nature on your rear deck. The kitchen offers a year old stainless steel gas range, microhood and dishwasher. The kitchen cabinets are 42" cabinets with an extra 18" of cabinets on top, as well as granite counter tops and tile floors. The main living area is open with cathedral ceilings, gas fireplace in the living room and Hickory hard wood floors. The main bedroom offers a 4 piece en suite bath with jetted tub. The bedrooms offer hardwood floors and fans in every room. The basement offers a Bilco door for outside access and the possibility of finishing off the space for square footage expansion. The irrigation system keeps the lawn lush and green and the Generac generator is there when the electric goes out.
Location
State DE
County Sussex
Area Broadkill Hundred (31003)
Zoning TN
Rooms
Other Rooms Living Room, Dining Room, Primary Bedroom, Bedroom 2, Kitchen, Bedroom 1, Laundry, Attic
Basement Full, Unfinished, Outside Entrance
Interior
Interior Features Primary Bath(s), Ceiling Fan(s), WhirlPool/HotTub, Stall Shower, Dining Area
Hot Water Natural Gas
Heating Gas, Forced Air
Cooling Central A/C
Flooring Wood, Tile/Brick
Fireplaces Number 1
Fireplaces Type Gas/Propane
Equipment Dishwasher, Built-In Microwave
Fireplace Y
Appliance Dishwasher, Built-In Microwave
Heat Source Natural Gas
Laundry Main Floor
Exterior
Exterior Feature Deck(s)
Parking Features Garage Door Opener
Garage Spaces 5.0
Amenities Available Club House
Water Access N
Roof Type Pitched,Shingle
Accessibility None
Porch Deck(s)
Attached Garage 2
Total Parking Spaces 5
Garage Y
Building
Lot Description Open, Front Yard, Rear Yard, SideYard(s)
Story 1
Foundation Concrete Perimeter
Sewer Public Sewer
Water Public
Architectural Style Ranch/Rambler
Level or Stories 1
Additional Building Above Grade
Structure Type Cathedral Ceilings
New Construction N
Schools
School District Cape Henlopen
Others
HOA Fee Include Common Area Maintenance,Snow Removal
Senior Community No
Tax ID 235-2000-27800
Ownership Fee Simple
Acceptable Financing Conventional, VA, FHA 203(b), USDA
Listing Terms Conventional, VA, FHA 203(b), USDA
Financing Conventional,VA,FHA 203(b),USDA
Read Less Info
Want to know what your home might be worth? Contact us for a FREE valuation!

Our team is ready to help you sell your home for the highest possible price ASAP

Bought with Daryl Dishman • RE/MAX Realty Group-Rehoboth Beach

"My job is to find and attract mastery-based agents to the office, protect the culture, and make sure everyone is happy! "







